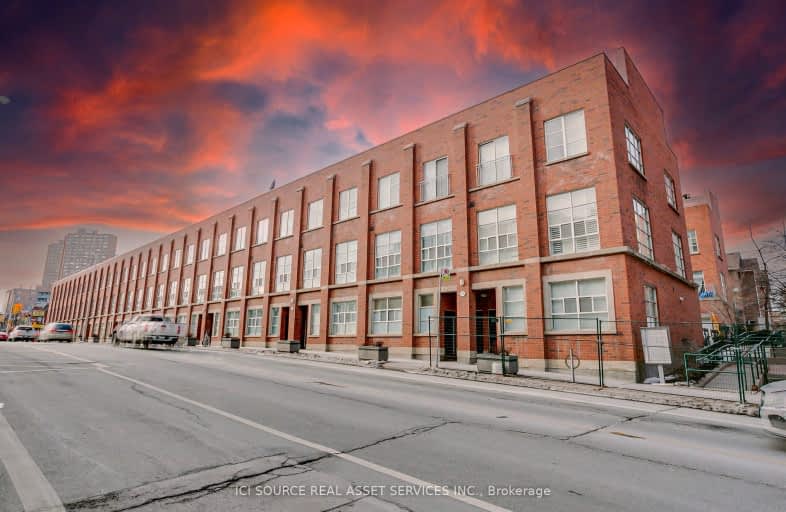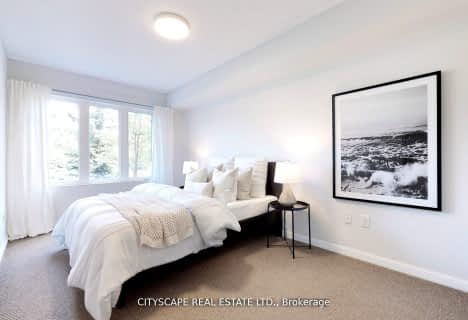Walker's Paradise
- Daily errands do not require a car.
Rider's Paradise
- Daily errands do not require a car.
Biker's Paradise
- Daily errands do not require a car.

École élémentaire Toronto Ouest
Elementary: PublicÉIC Saint-Frère-André
Elementary: CatholicSt Luigi Catholic School
Elementary: CatholicSt Sebastian Catholic School
Elementary: CatholicPerth Avenue Junior Public School
Elementary: PublicHoward Junior Public School
Elementary: PublicCaring and Safe Schools LC4
Secondary: PublicALPHA II Alternative School
Secondary: PublicÉSC Saint-Frère-André
Secondary: CatholicÉcole secondaire Toronto Ouest
Secondary: PublicBloor Collegiate Institute
Secondary: PublicBishop Marrocco/Thomas Merton Catholic Secondary School
Secondary: Catholic-
High Park
1873 Bloor St W (at Parkside Dr), Toronto ON M6R 2Z3 1.46km -
Earlscourt Park
1200 Lansdowne Ave, Toronto ON M6H 3Z8 1.83km -
Christie Pits Park
750 Bloor St W (btw Christie & Crawford), Toronto ON M6G 3K4 2.26km
-
TD Bank Financial Group
382 Roncesvalles Ave (at Marmaduke Ave.), Toronto ON M6R 2M9 0.85km -
TD Bank Financial Group
1347 St Clair Ave W, Toronto ON M6E 1C3 2.08km -
TD Bank Financial Group
1435 Queen St W (at Jameson Ave.), Toronto ON M6R 1A1 2.07km
- 3 bath
- 3 bed
- 1200 sqft
1920 St Clair Avenue West, Toronto, Ontario • M6N 1K1 • Junction Area
- 3 bath
- 3 bed
- 1600 sqft
87-117B The Queensway Way, Toronto, Ontario • M6S 5B7 • High Park-Swansea
- 2 bath
- 3 bed
- 900 sqft
TH13-30 Ed Clark Gardens, Toronto, Ontario • M6N 0B5 • Weston-Pellam Park
- 1 bath
- 2 bed
- 1000 sqft
1705-80 Joe Shuster Way, Toronto, Ontario • M6K 1Y5 • Trinity Bellwoods
- 2 bath
- 3 bed
- 1000 sqft
221-7 Foundry Avenue, Toronto, Ontario • M6H 4K7 • Dovercourt-Wallace Emerson-Junction
- 2 bath
- 2 bed
- 900 sqft
132-11 Foundry Avenue, Toronto, Ontario • M6H 0B7 • Dovercourt-Wallace Emerson-Junction












