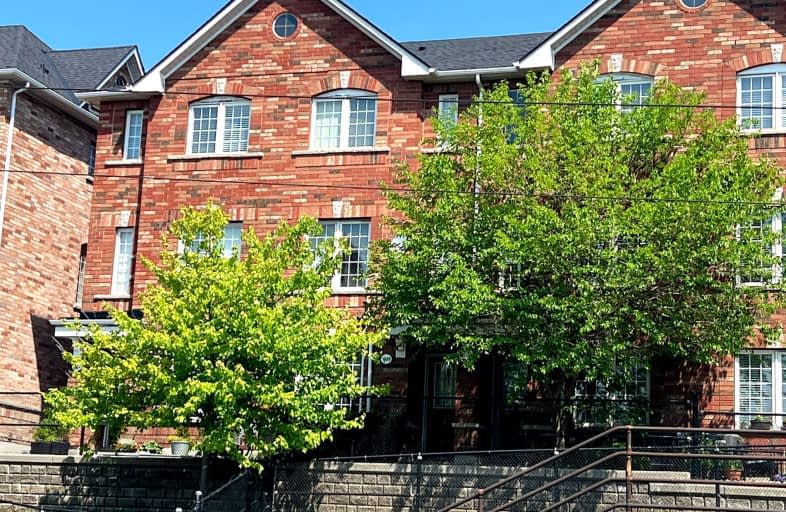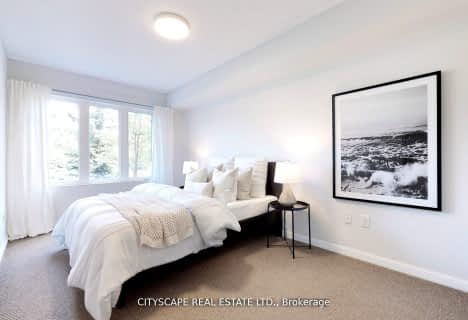Very Walkable
- Most errands can be accomplished on foot.
Excellent Transit
- Most errands can be accomplished by public transportation.
Very Bikeable
- Most errands can be accomplished on bike.

Lucy McCormick Senior School
Elementary: PublicGeneral Mercer Junior Public School
Elementary: PublicÉcole élémentaire Charles-Sauriol
Elementary: PublicCarleton Village Junior and Senior Public School
Elementary: PublicBlessed Pope Paul VI Catholic School
Elementary: CatholicSt Matthew Catholic School
Elementary: CatholicThe Student School
Secondary: PublicUrsula Franklin Academy
Secondary: PublicGeorge Harvey Collegiate Institute
Secondary: PublicBlessed Archbishop Romero Catholic Secondary School
Secondary: CatholicWestern Technical & Commercial School
Secondary: PublicHumberside Collegiate Institute
Secondary: Public-
BATL Axe Throwing
30 Weston Rd, Unit C109, Toronto, ON M6N 3P4 0.11km -
Shoeless Joe's Sports Grill - Stockyards
1980 St Clair Ave West, Toronto, ON M6N 0A3 0.32km -
Tropical Venue
1776 Street Clair Avenue W, Toronto, ON M6N 1J3 0.45km
-
McDonald's
630 Keele Street, Toronto, ON M6N 3E5 0.12km -
Chung Chun
J104-90 Weston Road, Toronto, ON M6N 0A6 0.29km -
Second Cup
60 Weston Road, Unit 107, Toronto, ON M6N 5H4 0.32km
-
Shoppers Drug Mart
620 Keele Street, Toronto, ON M6N 3E2 0.15km -
Family Discount Pharmacy
3016 Dundas Street W, Toronto, ON M6P 1Z3 0.84km -
Junction Pharmacy
3016 Dundas Street W, Toronto, ON M6P 1Z3 0.87km
-
McDonald's
630 Keele Street, Toronto, ON M6N 3E5 0.12km -
Swiss Chalet
590 Keele St, Toronto, ON M6N 3E2 0.16km -
Firehouse Subs
1970 St. Clair Avenue W, Unit 103, Toronto, ON M6N 4X9 0.22km
-
Toronto Stockyards
590 Keele Street, Toronto, ON M6N 3E7 0.21km -
Stock Yards Village
1980 St. Clair Avenue W, Toronto, ON M6N 4X9 0.34km -
Galleria Shopping Centre
1245 Dupont Street, Toronto, ON M6H 2A6 2.1km
-
Bulk Barn
1980 St Clair Avenue W, Suite 1960, Toronto, ON M5R 0A3 0.32km -
Damesh Grocery & Variety Store
1826 St Clair Ave W, Toronto, ON M6N 1J5 0.33km -
Healthy Planet Stockyards
1980 St. Clair Ave W, Unit C109, Toronto, ON M6N 0A3 0.32km
-
LCBO
2151 St Clair Avenue W, Toronto, ON M6N 1K5 0.57km -
The Beer Store
2153 St. Clair Avenue, Toronto, ON M6N 1K5 0.57km -
LCBO - Dundas and Jane
3520 Dundas St W, Dundas and Jane, York, ON M6S 2S1 1.92km
-
Certified Mechanical
29 Lyold Avenue, Toronto, ON M6N 1H1 0.16km -
Keele Street Gas & Wash
537 Keele St, Toronto, ON M6N 3E4 0.31km -
Champion Cycle
325 Weston Road, Unit 5C, Toronto, ON M6N 4Z9 0.84km
-
Revue Cinema
400 Roncesvalles Ave, Toronto, ON M6R 2M9 2.73km -
Hot Docs Ted Rogers Cinema
506 Bloor Street W, Toronto, ON M5S 1Y3 4.59km -
Kingsway Theatre
3030 Bloor Street W, Toronto, ON M8X 1C4 4.63km
-
St. Clair/Silverthorn Branch Public Library
1748 St. Clair Avenue W, Toronto, ON M6N 1J3 0.52km -
Annette Branch Public Library
145 Annette Street, Toronto, ON M6P 1P3 1.07km -
Perth-Dupont Branch Public Library
1589 Dupont Street, Toronto, ON M6P 3S5 1.36km
-
Humber River Regional Hospital
2175 Keele Street, York, ON M6M 3Z4 2.8km -
St Joseph's Health Centre
30 The Queensway, Toronto, ON M6R 1B5 3.86km -
Toronto Rehabilitation Institute
130 Av Dunn, Toronto, ON M6K 2R6 5.01km
-
Dundas - Dupont Traffic Island
2640 Dundas St W (Dupont), Toronto ON 1.23km -
Earlscourt Park
1200 Lansdowne Ave, Toronto ON M6H 3Z8 1.22km -
Campbell Avenue Park
Campbell Ave, Toronto ON 1.79km
-
TD Bank Financial Group
1347 St Clair Ave W, Toronto ON M6E 1C3 1.4km -
President's Choice Financial ATM
3671 Dundas St W, Etobicoke ON M6S 2T3 2.44km -
TD Bank Financial Group
870 St Clair Ave W, Toronto ON M6C 1C1 2.89km
- 2 bath
- 3 bed
- 900 sqft
TH13-30 Ed Clark Gardens, Toronto, Ontario • M6N 0B5 • Weston-Pellam Park
- 2 bath
- 3 bed
- 1000 sqft
221-7 Foundry Avenue, Toronto, Ontario • M6H 4K7 • Dovercourt-Wallace Emerson-Junction





