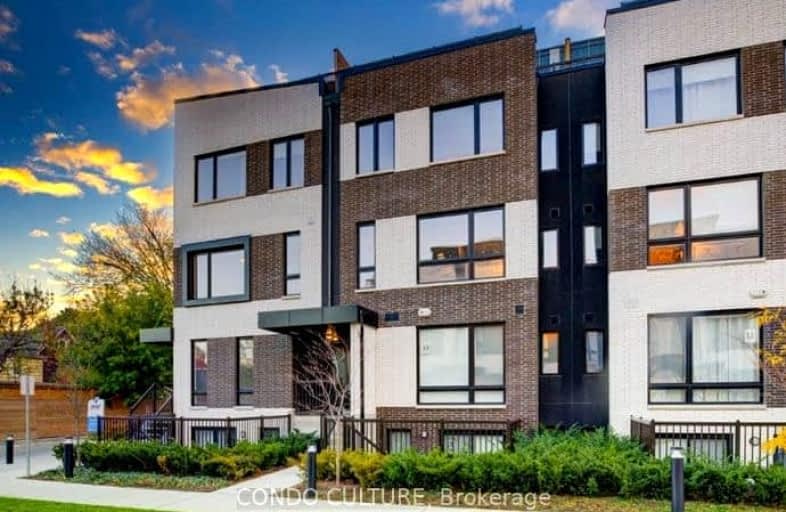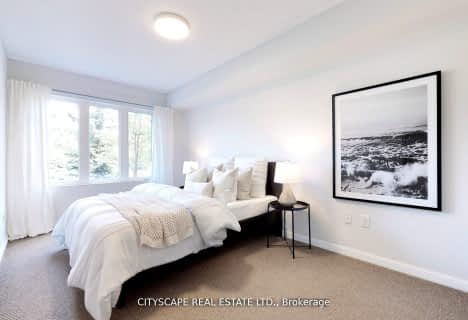Walker's Paradise
- Daily errands do not require a car.
Excellent Transit
- Most errands can be accomplished by public transportation.
Very Bikeable
- Most errands can be accomplished on bike.

General Mercer Junior Public School
Elementary: PublicÉcole élémentaire Charles-Sauriol
Elementary: PublicCarleton Village Junior and Senior Public School
Elementary: PublicBlessed Pope Paul VI Catholic School
Elementary: CatholicSt Matthew Catholic School
Elementary: CatholicSt Nicholas of Bari Catholic School
Elementary: CatholicGeorge Harvey Collegiate Institute
Secondary: PublicBlessed Archbishop Romero Catholic Secondary School
Secondary: CatholicBishop Marrocco/Thomas Merton Catholic Secondary School
Secondary: CatholicYork Memorial Collegiate Institute
Secondary: PublicWestern Technical & Commercial School
Secondary: PublicHumberside Collegiate Institute
Secondary: Public-
Tropical Venue
1776 Street Clair Avenue W, Toronto, ON M6N 1J3 0.13km -
Marina's Casa Da Comida
1686 St Clair Ave W, Toronto, ON M6N 1H8 0.32km -
BATL Axe Throwing
30 Weston Rd, Unit C109, Toronto, ON M6N 3P4 0.49km
-
Wallace Espresso
70A Hounslow Heath Road, Toronto, ON M6N 1G8 0.26km -
La Spesa Food Market & Specialties
1700 St Clair Avenue W, Toronto, ON M6N 1J1 0.27km -
Aunty Ems Deli & Coffee
1672 Street Clair Avenue W, Toronto, ON M6N 1H8 0.36km
-
Anytime Fitness
30 Weston Rd, Toronto, ON M6N 5H3 0.63km -
LA Fitness
43 Junction Road, Toronto, ON M6N 1B5 0.81km -
West Toronto CrossFit
142 Vine Avenue, Unit B7, Toronto, ON M6P 2T2 1.03km
-
Shoppers Drug Mart
620 Keele Street, Toronto, ON M6N 3E2 0.54km -
Duke Pharmacy
2798 Dundas Street W, Toronto, ON M6P 1Y5 1.04km -
Family Discount Pharmacy
3016 Dundas Street W, Toronto, ON M6P 1Z3 1.19km
-
Pizza Pan
1822 Saint Clair Avenue W, Toronto, ON M6N 1J5 0.13km -
Pho Xua
1768 Street Clair Avenue W, Toronto, ON M6N 1J3 0.14km -
King’s Palace
1828 St Clair Avenue W, Toronto, ON M6N 1J5 0.12km
-
Toronto Stockyards
590 Keele Street, Toronto, ON M6N 3E7 0.58km -
Stock Yards Village
1980 St. Clair Avenue W, Toronto, ON M6N 4X9 0.68km -
Galleria Shopping Centre
1245 Dupont Street, Toronto, ON M6H 2A6 1.87km
-
Damesh Grocery & Variety Store
1826 St Clair Ave W, Toronto, ON M6N 1J5 0.13km -
Sol & Mar Groceries
78 Rockwell Ave, Toronto, ON M6N 0.3km -
Healthy Planet Stockyards
1980 St. Clair Ave W, Unit C109, Toronto, ON M6N 0A3 0.71km
-
LCBO
2151 St Clair Avenue W, Toronto, ON M6N 1K5 0.97km -
The Beer Store
2153 St. Clair Avenue, Toronto, ON M6N 1K5 0.97km -
LCBO - Dundas and Jane
3520 Dundas St W, Dundas and Jane, York, ON M6S 2S1 2.32km
-
Keele Street Gas & Wash
537 Keele St, Toronto, ON M6N 3E4 0.6km -
Champion Cycle
325 Weston Road, Unit 5C, Toronto, ON M6N 4Z9 0.95km -
Econo
Rogers And Caladonia, Toronto, ON M6E 0.96km
-
Revue Cinema
400 Roncesvalles Ave, Toronto, ON M6R 2M9 2.81km -
Hot Docs Ted Rogers Cinema
506 Bloor Street W, Toronto, ON M5S 1Y3 4.32km -
The Royal Cinema
608 College Street, Toronto, ON M6G 1A1 4.44km
-
St. Clair/Silverthorn Branch Public Library
1748 St. Clair Avenue W, Toronto, ON M6N 1J3 0.17km -
Perth-Dupont Branch Public Library
1589 Dupont Street, Toronto, ON M6P 3S5 1.3km -
Annette Branch Public Library
145 Annette Street, Toronto, ON M6P 1P3 1.33km
-
Humber River Regional Hospital
2175 Keele Street, York, ON M6M 3Z4 2.68km -
St Joseph's Health Centre
30 The Queensway, Toronto, ON M6R 1B5 3.97km -
Toronto Rehabilitation Institute
130 Av Dunn, Toronto, ON M6K 2R6 5.04km
-
Earlscourt Park
1200 Lansdowne Ave, Toronto ON M6H 3Z8 0.89km -
Perth Square Park
350 Perth Ave (at Dupont St.), Toronto ON 1.46km -
Henrietta Park
5 Henrietta St, Toronto ON M6N 1S4 1.58km
-
RBC Royal Bank
1970 Saint Clair Ave W, Toronto ON M6N 0A3 0.63km -
TD Bank Financial Group
1347 St Clair Ave W, Toronto ON M6E 1C3 1.03km -
HSBC Bank Canada
1241 St Clair Ave W, Toronto ON M6E 1B8 1.38km
- 3 bath
- 3 bed
- 1200 sqft
1920 St Clair Avenue West, Toronto, Ontario • M6N 1K1 • Junction Area
- 2 bath
- 3 bed
- 900 sqft
TH13-30 Ed Clark Gardens, Toronto, Ontario • M6N 0B5 • Weston-Pellam Park
- 2 bath
- 3 bed
- 1000 sqft
221-7 Foundry Avenue, Toronto, Ontario • M6H 4K7 • Dovercourt-Wallace Emerson-Junction





