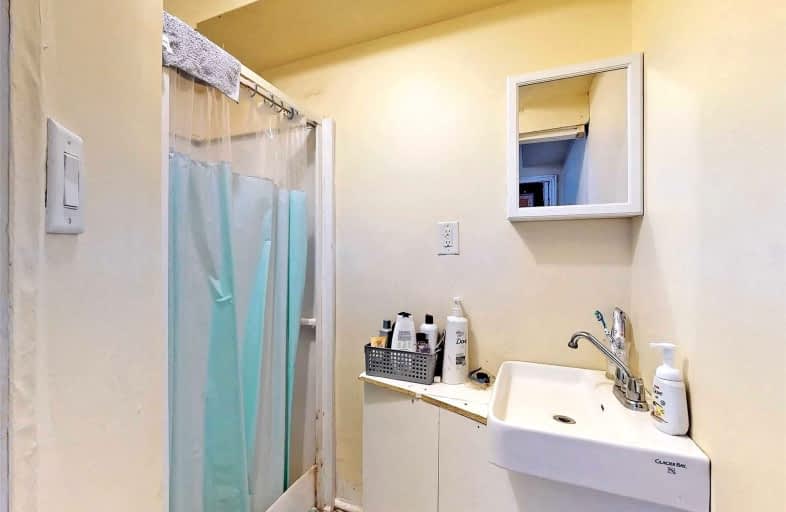Sold on Apr 26, 2022
Note: Property is not currently for sale or for rent.

-
Type: Att/Row/Twnhouse
-
Style: 2-Storey
-
Lot Size: 19.77 x 72.4 Feet
-
Age: No Data
-
Taxes: $3,030 per year
-
Days on Site: 85 Days
-
Added: Jan 30, 2022 (2 months on market)
-
Updated:
-
Last Checked: 3 months ago
-
MLS®#: C5484998
-
Listed By: Re/max real estate centre inc., brokerage
Great Business, Income Opportunity. Prime Location On Oakwood Village. This 2-Story Mixed Use Property Is A Short Walk Frm The Future Oakwood Lrt Station, Ideal For Live/Work Occupants. Upstairs Appt W/ 3 Bdrm. Separate Hydro Meters. 2 Kitchens & 5 Washrooms Total (1X1, 3X2, 1X4) Cls To Downtown With Easy Access To Eglington West Subway, Steps Away From The Ttc Buses. Don't Miss Out On This Developing Neighborhoo. Gf Commercial Approx 600 Sqft Per Seller
Extras
All Elf's, All Window Coverings, All Chattels From 2nd Floor
Property Details
Facts for 483 Oakwood Avenue, Toronto
Status
Days on Market: 85
Last Status: Sold
Sold Date: Apr 26, 2022
Closed Date: May 30, 2022
Expiry Date: May 30, 2022
Sold Price: $1,038,000
Unavailable Date: Apr 26, 2022
Input Date: Jan 30, 2022
Property
Status: Sale
Property Type: Att/Row/Twnhouse
Style: 2-Storey
Area: Toronto
Community: Oakwood Village
Availability Date: Tbd
Inside
Bedrooms: 5
Bedrooms Plus: 1
Bathrooms: 5
Kitchens: 2
Rooms: 10
Den/Family Room: No
Air Conditioning: Central Air
Fireplace: No
Washrooms: 5
Building
Basement: Apartment
Heat Type: Forced Air
Heat Source: Gas
Exterior: Brick
Exterior: Other
Water Supply: Municipal
Special Designation: Unknown
Parking
Driveway: Other
Garage Type: None
Covered Parking Spaces: 2
Total Parking Spaces: 2
Fees
Tax Year: 2021
Tax Legal Description: Pt Lt 12 Pl 2559 Twp Of York As In Ca313302
Taxes: $3,030
Land
Cross Street: Oakwood/Eglinton
Municipality District: Toronto C03
Fronting On: East
Pool: None
Sewer: Sewers
Lot Depth: 72.4 Feet
Lot Frontage: 19.77 Feet
Lot Irregularities: Irregular
Rooms
Room details for 483 Oakwood Avenue, Toronto
| Type | Dimensions | Description |
|---|---|---|
| Br 2nd | 3.13 x 3.81 | |
| 2nd Br 2nd | 5.70 x 3.70 | |
| 3rd Br 2nd | 2.31 x 3.89 | |
| Kitchen 2nd | 2.30 x 2.81 | |
| Living 2nd | 1.82 x 3.35 | |
| Br Ground | 3.75 x 3.70 | |
| Kitchen Ground | 2.25 x 2.80 | |
| Living Ground | 2.10 x 3.50 | |
| Br Bsmt | 2.30 x 3.12 | |
| Rec Bsmt | 2.95 x 3.96 | |
| 4th Br 2nd | 2.90 x 3.28 |
| XXXXXXXX | XXX XX, XXXX |
XXXX XXX XXXX |
$X,XXX,XXX |
| XXX XX, XXXX |
XXXXXX XXX XXXX |
$X,XXX,XXX | |
| XXXXXXXX | XXX XX, XXXX |
XXXXXXX XXX XXXX |
|
| XXX XX, XXXX |
XXXXXX XXX XXXX |
$X,XXX,XXX | |
| XXXXXXXX | XXX XX, XXXX |
XXXXXXX XXX XXXX |
|
| XXX XX, XXXX |
XXXXXX XXX XXXX |
$X,XXX,XXX |
| XXXXXXXX XXXX | XXX XX, XXXX | $1,038,000 XXX XXXX |
| XXXXXXXX XXXXXX | XXX XX, XXXX | $1,174,900 XXX XXXX |
| XXXXXXXX XXXXXXX | XXX XX, XXXX | XXX XXXX |
| XXXXXXXX XXXXXX | XXX XX, XXXX | $1,249,900 XXX XXXX |
| XXXXXXXX XXXXXXX | XXX XX, XXXX | XXX XXXX |
| XXXXXXXX XXXXXX | XXX XX, XXXX | $1,374,900 XXX XXXX |

Fairbank Public School
Elementary: PublicJ R Wilcox Community School
Elementary: PublicD'Arcy McGee Catholic School
Elementary: CatholicCedarvale Community School
Elementary: PublicSt Thomas Aquinas Catholic School
Elementary: CatholicRawlinson Community School
Elementary: PublicVaughan Road Academy
Secondary: PublicOakwood Collegiate Institute
Secondary: PublicBloor Collegiate Institute
Secondary: PublicJohn Polanyi Collegiate Institute
Secondary: PublicForest Hill Collegiate Institute
Secondary: PublicDante Alighieri Academy
Secondary: Catholic

