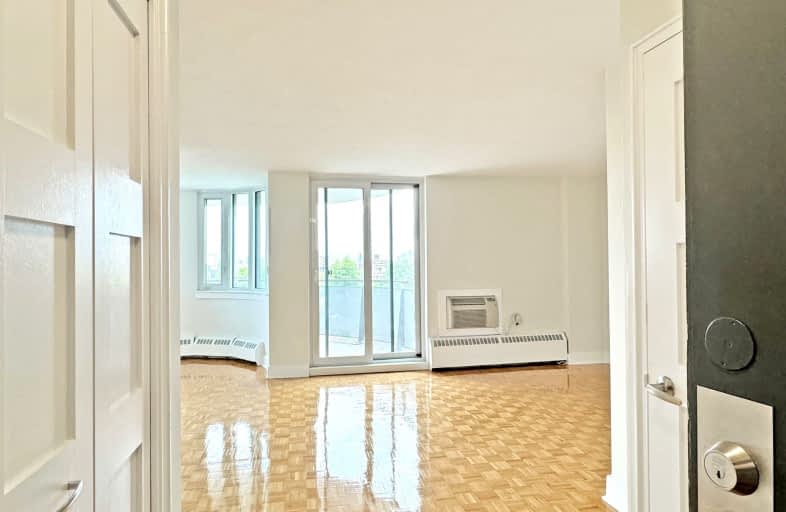Walker's Paradise
- Daily errands do not require a car.
Rider's Paradise
- Daily errands do not require a car.
Biker's Paradise
- Daily errands do not require a car.

da Vinci School
Elementary: PublicCottingham Junior Public School
Elementary: PublicLord Lansdowne Junior and Senior Public School
Elementary: PublicHuron Street Junior Public School
Elementary: PublicJesse Ketchum Junior and Senior Public School
Elementary: PublicKing Edward Junior and Senior Public School
Elementary: PublicMsgr Fraser Orientation Centre
Secondary: CatholicSubway Academy II
Secondary: PublicMsgr Fraser College (Alternate Study) Secondary School
Secondary: CatholicLoretto College School
Secondary: CatholicSt Joseph's College School
Secondary: CatholicCentral Technical School
Secondary: Public-
Taddle Creek Park
Lowther Ave (Bedford Rd.), Toronto ON 0.28km -
Jean Sibelius Square
Wells St and Kendal Ave, Toronto ON 0.63km -
Queen's Park
111 Wellesley St W (at Wellesley Ave.), Toronto ON M7A 1A5 0.98km
-
Unilever Canada
160 Bloor St E (at Church Street), Toronto ON M4W 1B9 1.55km -
CIBC
535 Saint Clair Ave W (at Vaughan Rd.), Toronto ON M6C 1A3 2.11km -
BMO Bank of Montreal
2 Queen St E (at Yonge St), Toronto ON M5C 3G7 2.58km
- 1 bath
- 1 bed
- 600 sqft
2307-44 St Joseph Street, Toronto, Ontario • M4Y 2W4 • Bay Street Corridor
- 1 bath
- 1 bed
- 600 sqft
1411-318 Richmond Street West, Toronto, Ontario • M5V 1X2 • Waterfront Communities C01
- — bath
- — bed
- — sqft
946 S-121 Lower Sherbourne Street, Toronto, Ontario • M5A 0W8 • Waterfront Communities C08
- 1 bath
- 1 bed
2205-55 Mercer Street, Toronto, Ontario • M5V 3W2 • Waterfront Communities C01
- 1 bath
- 1 bed
5207-55 Cooper Street, Toronto, Ontario • M5E 0G1 • Waterfront Communities C08
- 1 bath
- 1 bed
- 600 sqft
1304-530 Saint Clair Avenue West, Toronto, Ontario • M6C 0A2 • Humewood-Cedarvale
- — bath
- — bed
- — sqft
3407-70 Temperance Street, Toronto, Ontario • M5H 4E8 • Bay Street Corridor
- 2 bath
- 2 bed
- 600 sqft
3803-8 Widmer Street, Toronto, Ontario • M5V 2E7 • Waterfront Communities C01
- 2 bath
- 2 bed
- 600 sqft
2509-330 Richmond Street East, Toronto, Ontario • M5V 1X2 • Waterfront Communities C01













