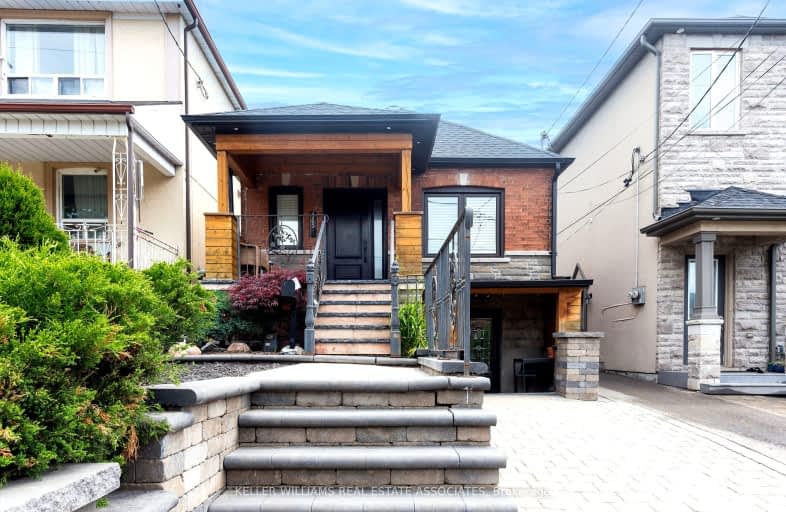
Very Walkable
- Most errands can be accomplished on foot.
Excellent Transit
- Most errands can be accomplished by public transportation.
Bikeable
- Some errands can be accomplished on bike.

Fairbank Public School
Elementary: PublicJ R Wilcox Community School
Elementary: PublicSt John Bosco Catholic School
Elementary: CatholicD'Arcy McGee Catholic School
Elementary: CatholicSt Thomas Aquinas Catholic School
Elementary: CatholicRawlinson Community School
Elementary: PublicVaughan Road Academy
Secondary: PublicOakwood Collegiate Institute
Secondary: PublicGeorge Harvey Collegiate Institute
Secondary: PublicJohn Polanyi Collegiate Institute
Secondary: PublicForest Hill Collegiate Institute
Secondary: PublicDante Alighieri Academy
Secondary: Catholic-
Ming City Restaurant & Bar
1662 Eglinton Avenue W, York, ON M6E 2H2 0.88km -
Yummy Tummy's Bar & Grill
1962 Eginton Avenue W, Toronto, ON M6E 4E6 1.05km -
CANO Restaurant
1108 St Clair Avenue W, Toronto, ON M6E 1A7 1.2km
-
Oakwood Espresso
342-B Oakwood Avenue, Toronto, ON M6E 2W2 0.52km -
Basil Leaf
1741 Eglinton W, Toronto, ON M6E 2H3 0.82km -
Tim Hortons
1801 Eglinton Ave West, Toronto, ON M6E 2H8 0.83km
-
Rocket Cycle
688 St. Clair Avenue West, Toronto, ON M6C 1B1 1.66km -
SXS Fitness
881 Eglinton Ave W, Side Unit, Toronto, ON M6C 2C1 1.85km -
Hone Fitness
585 St Clair Avenue W, Toronto, ON M6C 1A3 1.95km
-
Shoppers Drug Mart
1840 Eglinton Ave W, York, ON M6E 2J4 0.93km -
Westside Pharmacy
1896 Eglinton Avenue W, York, ON M6E 2J6 0.96km -
Rexall
2409 Dufferin St, Toronto, ON M6E 3X7 1.07km
-
Dairy Queen Store
524 Sundaes & Cones, Toronto, ON 0.32km -
Oakwood Pizzeria
434 Oakwood Avenue, York, ON M6E 2W5 0.33km -
Chilango taco
2057 Dufferin Street, Toronto, ON M6E 3R6 0.34km
-
Galleria Shopping Centre
1245 Dupont Street, Toronto, ON M6H 2A6 2.43km -
Toronto Stockyards
590 Keele Street, Toronto, ON M6N 3E7 2.78km -
Stock Yards Village
1980 St. Clair Avenue W, Toronto, ON M6N 0A3 2.75km
-
Best Choice
526 Oakwood Ave, York, ON M6E 2X1 0.39km -
International Supermarket
140 Rogers Rd, York, ON M6E 1P7 0.73km -
Verdi Produce
1652 Eglinton Ave W, York, ON M6E 2H2 0.88km
-
LCBO
908 Street Clair Avenue W, Toronto, ON M6C 1C6 1.28km -
LCBO
396 Street Clair Avenue W, Toronto, ON M5P 3N3 2.37km -
LCBO
2151 St Clair Avenue W, Toronto, ON M6N 1K5 3.14km
-
Frank Malfara Service Station
165 Rogers Road, York, ON M6E 1P8 0.56km -
Northwest Protection Services
1951 Eglinton Avenue W, York, ON M6E 2J7 0.96km -
Petro V Plus
1525 Eglinton Avenue W, Toronto, ON M6E 2G5 0.96km
-
Hot Docs Ted Rogers Cinema
506 Bloor Street W, Toronto, ON M5S 1Y3 3.76km -
Cineplex Cinemas
2300 Yonge Street, Toronto, ON M4P 1E4 4.15km -
Hot Docs Canadian International Documentary Festival
720 Spadina Avenue, Suite 402, Toronto, ON M5S 2T9 4.18km
-
Oakwood Village Library & Arts Centre
341 Oakwood Avenue, Toronto, ON M6E 2W1 0.55km -
Maria Shchuka Library
1745 Eglinton Avenue W, Toronto, ON M6E 2H6 0.8km -
Dufferin St Clair W Public Library
1625 Dufferin Street, Toronto, ON M6H 3L9 1.37km
-
Humber River Regional Hospital
2175 Keele Street, York, ON M6M 3Z4 2.6km -
SickKids
555 University Avenue, Toronto, ON M5G 1X8 4.53km -
MCI Medical Clinics
160 Eglinton Avenue E, Toronto, ON M4P 3B5 4.54km
-
Laughlin park
Toronto ON 0.73km -
Earlscourt Park
1200 Lansdowne Ave, Toronto ON M6H 3Z8 1.84km -
Campbell Avenue Park
Campbell Ave, Toronto ON 2.86km
-
CIBC
1164 Saint Clair Ave W (at Dufferin St.), Toronto ON M6E 1B3 1.23km -
RBC Royal Bank
2765 Dufferin St, North York ON M6B 3R6 1.76km -
RBC Royal Bank
1970 Saint Clair Ave W, Toronto ON M6N 0A3 2.8km
- 2 bath
- 2 bed
- 700 sqft
698 Old Weston Road West, Toronto, Ontario • M6N 3B8 • Keelesdale-Eglinton West
- 3 bath
- 3 bed
1051 St. Clarens Avenue, Toronto, Ontario • M6H 3X8 • Corso Italia-Davenport
- 4 bath
- 3 bed
- 1500 sqft
39 Ypres Road, Toronto, Ontario • M6M 0B2 • Keelesdale-Eglinton West
- 3 bath
- 3 bed
- 1100 sqft
28 Bowie Avenue, Toronto, Ontario • M6E 2P1 • Briar Hill-Belgravia












