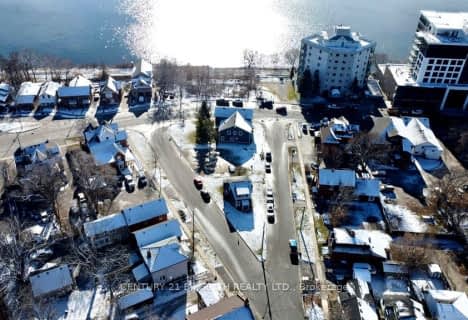
Johnson Street Public School
Elementary: Public
0.67 km
Oakley Park Public School
Elementary: Public
2.31 km
Codrington Public School
Elementary: Public
1.10 km
St Monicas Separate School
Elementary: Catholic
1.03 km
Steele Street Public School
Elementary: Public
1.33 km
Maple Grove Public School
Elementary: Public
1.95 km
Barrie Campus
Secondary: Public
3.27 km
Simcoe Alternative Secondary School
Secondary: Public
2.98 km
St Joseph's Separate School
Secondary: Catholic
2.82 km
Barrie North Collegiate Institute
Secondary: Public
2.39 km
Eastview Secondary School
Secondary: Public
1.27 km
Innisdale Secondary School
Secondary: Public
4.19 km





