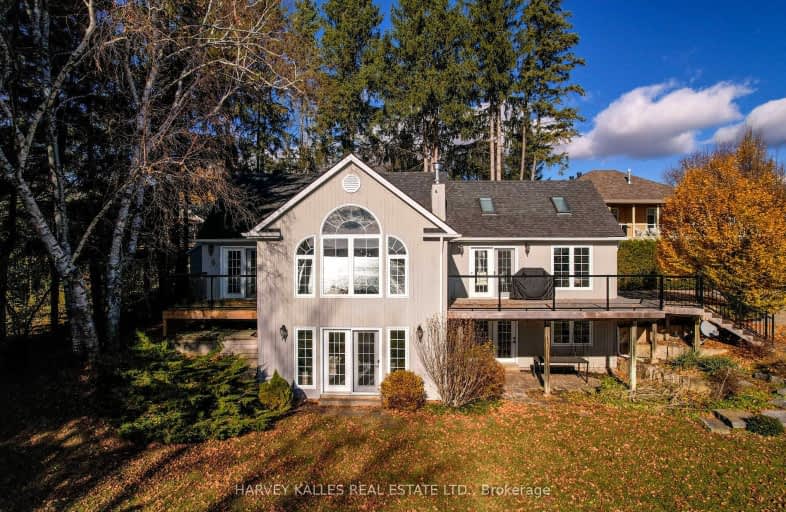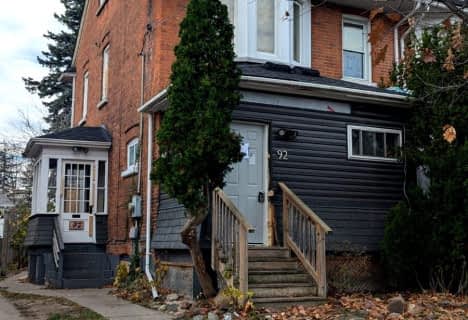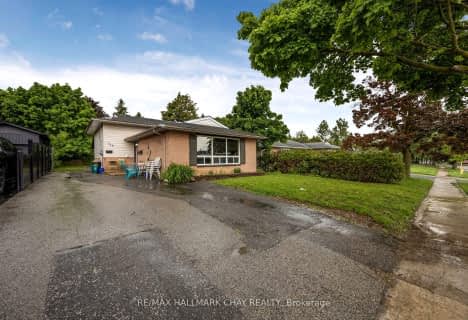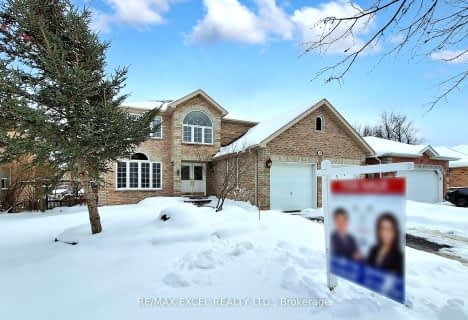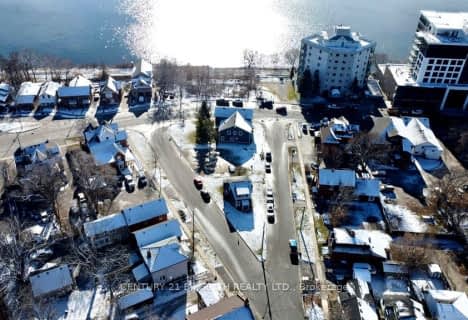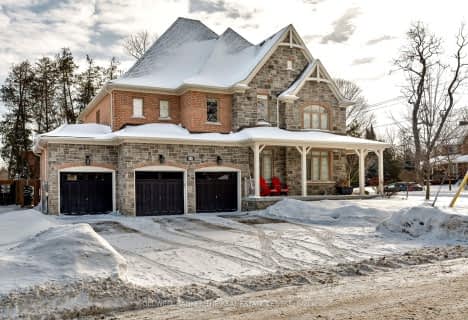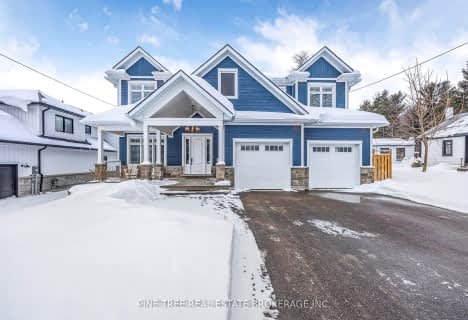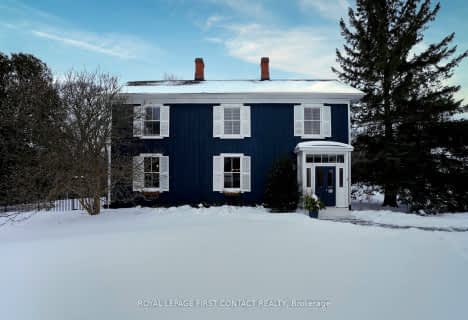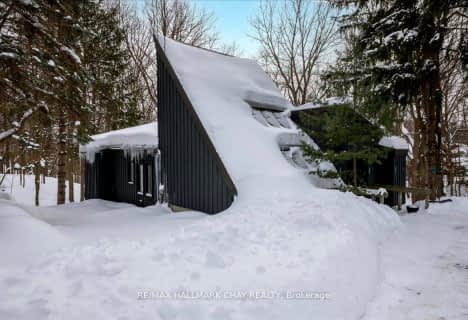Somewhat Walkable
- Some errands can be accomplished on foot.
Some Transit
- Most errands require a car.
Bikeable
- Some errands can be accomplished on bike.

Johnson Street Public School
Elementary: PublicOakley Park Public School
Elementary: PublicCodrington Public School
Elementary: PublicSt Monicas Separate School
Elementary: CatholicSteele Street Public School
Elementary: PublicMaple Grove Public School
Elementary: PublicBarrie Campus
Secondary: PublicSimcoe Alternative Secondary School
Secondary: PublicSt Joseph's Separate School
Secondary: CatholicBarrie North Collegiate Institute
Secondary: PublicEastview Secondary School
Secondary: PublicInnisdale Secondary School
Secondary: Public-
Shoreview Park
Ontario 0.56km -
Strabane Park
65 Strabane Ave (Btw Nelson St & Cook St), Barrie ON L4M 2A1 0.81km -
Kempenfelt Park
Kempenfelt Dr, Barrie ON 1.3km
-
BMO Bank of Montreal
90 Collier St, Barrie ON L4M 0J3 1.93km -
BMO Bank of Montreal
204 Grove St E, Barrie ON L4M 2P9 2.01km -
Scotiabank
509 Bayfield Streetstn Main, Barrie ON L4M 4Y5 2.01km
- 4 bath
- 4 bed
- 3000 sqft
376 Tollendal Mill Road, Barrie, Ontario • L4N 7T1 • South Shore
- 3 bath
- 4 bed
- 2500 sqft
6 Colborne Street, Oro Medonte, Ontario • L0L 2E0 • Rural Oro-Medonte
- 3 bath
- 5 bed
- 3500 sqft
311 Tollendal Mill Road, Barrie, Ontario • L4N 7S6 • South Shore
