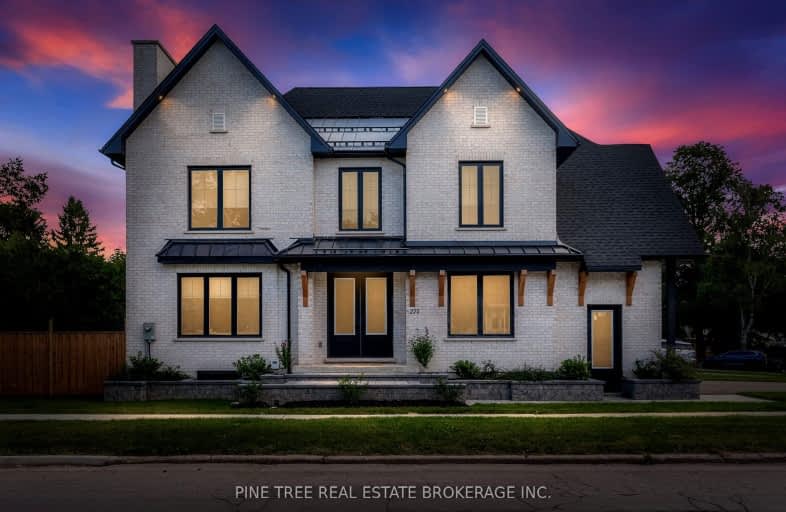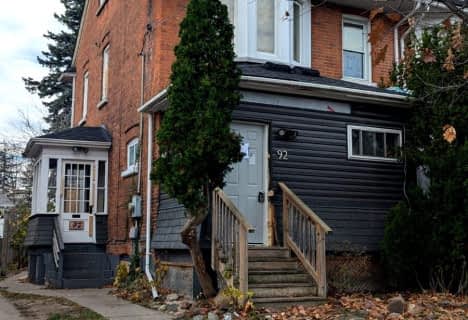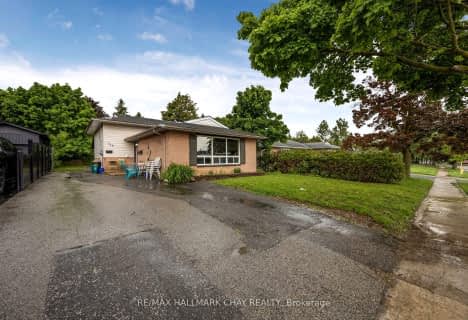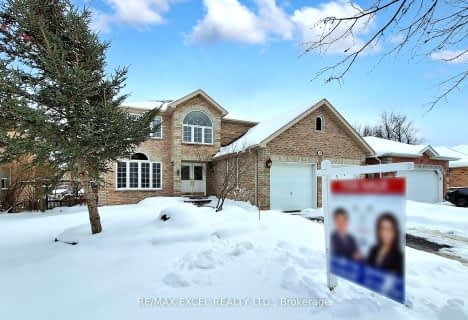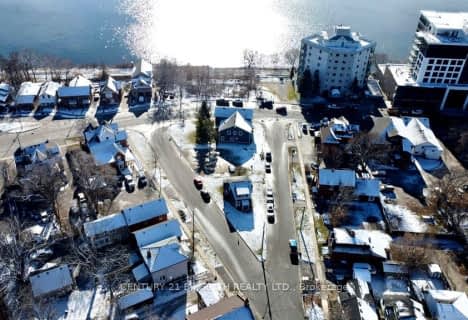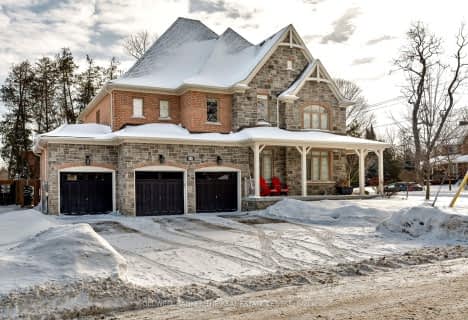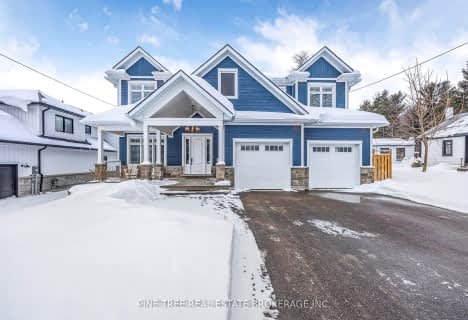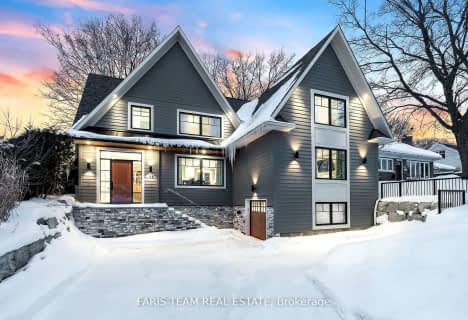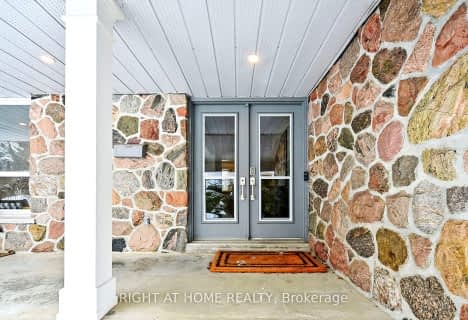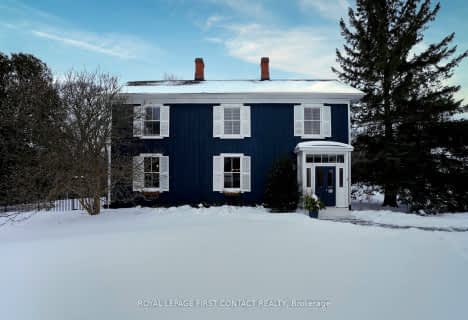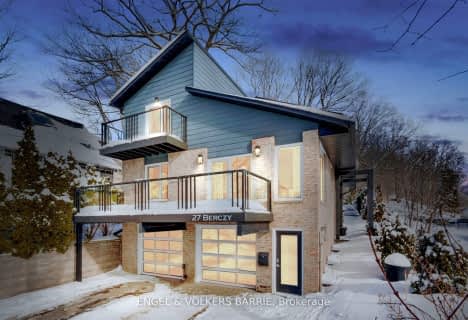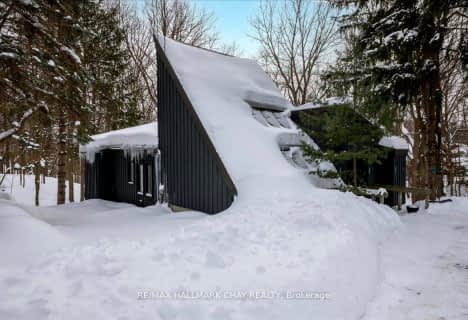Somewhat Walkable
- Some errands can be accomplished on foot.
Some Transit
- Most errands require a car.
Somewhat Bikeable
- Most errands require a car.

Johnson Street Public School
Elementary: PublicOakley Park Public School
Elementary: PublicCodrington Public School
Elementary: PublicSt Monicas Separate School
Elementary: CatholicSteele Street Public School
Elementary: PublicMaple Grove Public School
Elementary: PublicBarrie Campus
Secondary: PublicSimcoe Alternative Secondary School
Secondary: PublicSt Joseph's Separate School
Secondary: CatholicBarrie North Collegiate Institute
Secondary: PublicEastview Secondary School
Secondary: PublicInnisdale Secondary School
Secondary: Public-
St Vincent Park
Barrie ON 0.54km -
Nelson Lookout
Barrie ON 0.55km -
Kempenfelt Park
Kempenfelt Dr, Barrie ON 0.81km
-
TD Bank Financial Group
301 Blake St, Barrie ON L4M 1K7 1.08km -
BMO Bank of Montreal
353 Duckworth St, Barrie ON L4M 5C2 1.23km -
BMO Bank of Montreal
90 Collier St, Barrie ON L4M 0J3 1.27km
- 4 bath
- 4 bed
- 3000 sqft
376 Tollendal Mill Road, Barrie, Ontario • L4N 7T1 • South Shore
- 3 bath
- 4 bed
- 2500 sqft
6 Colborne Street, Oro Medonte, Ontario • L0L 2E0 • Rural Oro-Medonte
- 3 bath
- 5 bed
- 3500 sqft
311 Tollendal Mill Road, Barrie, Ontario • L4N 7S6 • South Shore
