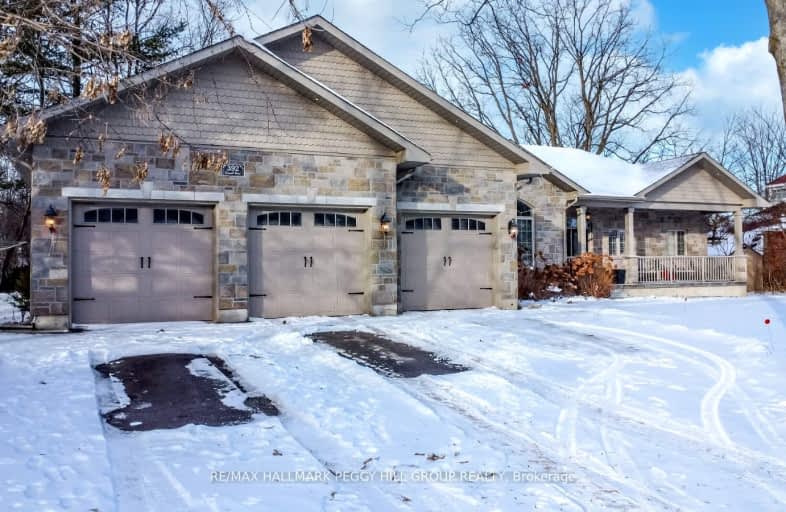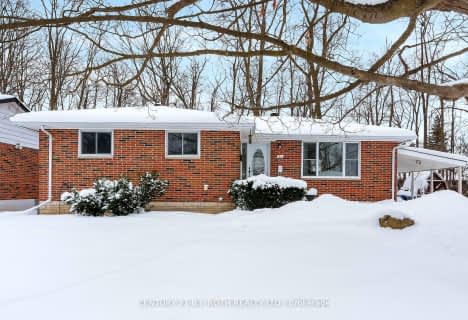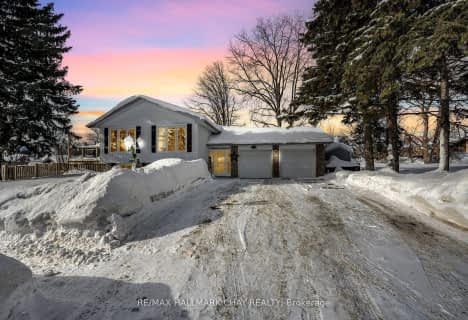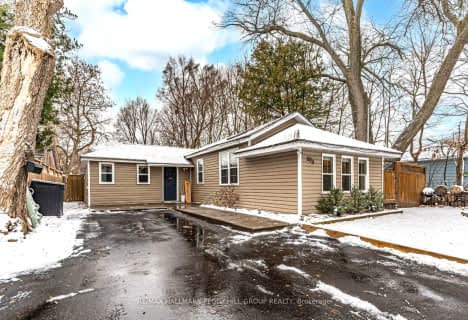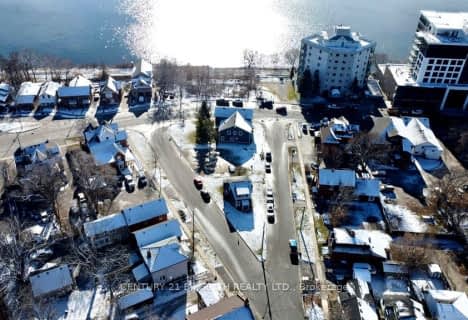Car-Dependent
- Almost all errands require a car.
Some Transit
- Most errands require a car.
Somewhat Bikeable
- Most errands require a car.

St Michael the Archangel Catholic Elementary School
Elementary: CatholicÉcole élémentaire La Source
Elementary: PublicWarnica Public School
Elementary: PublicSt. John Paul II Separate School
Elementary: CatholicAlgonquin Ridge Elementary School
Elementary: PublicWillow Landing Elementary School
Elementary: PublicSimcoe Alternative Secondary School
Secondary: PublicSt Joseph's Separate School
Secondary: CatholicBarrie North Collegiate Institute
Secondary: PublicSt Peter's Secondary School
Secondary: CatholicEastview Secondary School
Secondary: PublicInnisdale Secondary School
Secondary: Public-
Tollendal Woods
Barrie ON 0.31km -
The Gables
Barrie ON 0.8km -
Minet's Point Park
ON 1.42km
-
Scotiabank
190 Minet's Point Rd, Barrie ON L4N 4C3 1.58km -
Cash Shop
565 Yonge St, Barrie ON L4N 4E3 1.69km -
CIBC
565 Yonge St, Barrie ON L4N 4E3 1.69km
