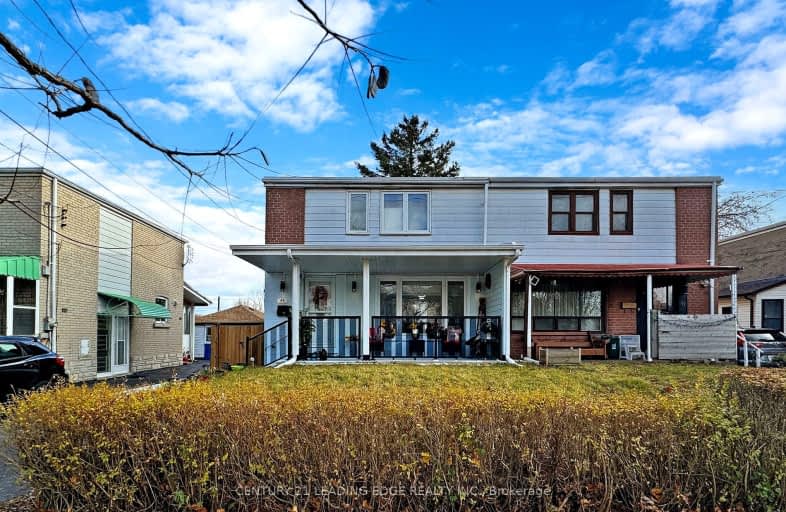Very Walkable
- Most errands can be accomplished on foot.
Excellent Transit
- Most errands can be accomplished by public transportation.
Bikeable
- Some errands can be accomplished on bike.

Norman Cook Junior Public School
Elementary: PublicSt Joachim Catholic School
Elementary: CatholicIonview Public School
Elementary: PublicGeneral Brock Public School
Elementary: PublicCorvette Junior Public School
Elementary: PublicSt Maria Goretti Catholic School
Elementary: CatholicCaring and Safe Schools LC3
Secondary: PublicSouth East Year Round Alternative Centre
Secondary: PublicScarborough Centre for Alternative Studi
Secondary: PublicWinston Churchill Collegiate Institute
Secondary: PublicJean Vanier Catholic Secondary School
Secondary: CatholicSATEC @ W A Porter Collegiate Institute
Secondary: Public-
Barans Turkish Cuisine & Bar
2043 Eglinton Avenue E, Toronto, ON M1L 2M9 0.7km -
Kelseys Original Roadhouse
1972 Eglinton Avenue E, Scarborough, ON M1L 2M6 0.97km -
Ibiza Lounge
41 Lebovic Avenue, Scarborough, ON M1L 0H2 1.29km
-
McDonald's
1966 Eglinton Ave E, Toronto, ON M1L 2M6 1.06km -
Gong Cha
F3 - 816 Warden Avenue, Scarborough, ON M1L 4W1 1.3km -
Chaiwala Of London
110-55 Lebovic Avenue, Scarborough, ON M1L 0H2 1.3km
-
LA Fitness
1970 Eglinton Ave East, Toronto, ON M1L 2M6 1.11km -
F45 Training Golden Mile
69 Lebovic Avenue, Unit 107-109, Scarborough, ON M1L 4T7 1.22km -
Venice Fitness
750 Warden Avenue, Scarborough, ON M1L 4A1 1.24km
-
Shoppers Drug Mart
2428 Eglinton Avenue East, Scarborough, ON M1K 2E2 0.92km -
Eglinton Town Pharmacy
1-127 Lebovic Avenue, Scarborough, ON M1L 4V9 1.34km -
Loblaw Pharmacy
1880 Eglinton Avenue E, Scarborough, ON M1L 2L1 1.97km
-
Healthy Spicy Kitchen
743 Birchmount Road, Scarborough, ON M1K 1R5 0.2km -
Barcode Chinese Restaurant
433 Comstock Rd, Scarborough, ON M1L 4M7 0.39km -
Akane Japanese Restaurant
433 Comstock Road, Scarborough, ON M1L 2H4 0.39km
-
Eglinton Corners
50 Ashtonbee Road, Unit 2, Toronto, ON M1L 4R5 1.37km -
Eglinton Town Centre
1901 Eglinton Avenue E, Toronto, ON M1L 2L6 1.63km -
SmartCentres - Scarborough
1900 Eglinton Avenue E, Scarborough, ON M1L 2L9 1.66km
-
Giant Tiger
682 Kennedy Road, Scarborough, ON M1K 2B5 0.53km -
Rob's No Frills
2430 Eglinton Avenue E, Toronto, ON M1K 2P7 0.91km -
Healthy Planet South Scarborough
8 Lebovic Avenue, Unit 3B, Scarborough, ON M1L 4V9 1.41km
-
LCBO
1900 Eglinton Avenue E, Eglinton & Warden Smart Centre, Toronto, ON M1L 2L9 1.57km -
Magnotta Winery
1760 Midland Avenue, Scarborough, ON M1P 3C2 3.76km -
Beer & Liquor Delivery Service Toronto
Toronto, ON 4.81km
-
Kingscross Hyundai
1957 Eglinton Avenue E, Scarborough, ON M1L 2M3 0.97km -
Scarborough Nissan
1941 Eglinton Avenue E, Scarborough, ON M1L 2M3 1.04km -
Warden Esso
2 Upton Road, Scarborough, ON M1L 2B8 1.13km
-
Cineplex Odeon Eglinton Town Centre Cinemas
22 Lebovic Avenue, Toronto, ON M1L 4V9 1.37km -
Cineplex Cinemas Scarborough
300 Borough Drive, Scarborough Town Centre, Scarborough, ON M1P 4P5 5.69km -
Cineplex VIP Cinemas
12 Marie Labatte Road, unit B7, Toronto, ON M3C 0H9 5.93km
-
Kennedy Eglinton Library
2380 Eglinton Avenue E, Toronto, ON M1K 2P3 0.74km -
Albert Campbell Library
496 Birchmount Road, Toronto, ON M1K 1J9 2.02km -
Toronto Public Library - Eglinton Square
Eglinton Square Shopping Centre, 1 Eglinton Square, Unit 126, Toronto, ON M1L 2K1 2.23km
-
Providence Healthcare
3276 Saint Clair Avenue E, Toronto, ON M1L 1W1 1.84km -
Scarborough General Hospital Medical Mall
3030 Av Lawrence E, Scarborough, ON M1P 2T7 3.94km -
Scarborough Health Network
3050 Lawrence Avenue E, Scarborough, ON M1P 2T7 3.96km
-
McCowan Park
3.45km -
Birkdale Ravine
1100 Brimley Rd, Scarborough ON M1P 3X9 4.28km -
Dentonia Park
Avonlea Blvd, Toronto ON 4.08km
-
TD Bank Financial Group
2020 Eglinton Ave E, Scarborough ON M1L 2M6 0.86km -
BMO Bank of Montreal
1900 Eglinton Ave E (btw Pharmacy Ave. & Hakimi Ave.), Toronto ON M1L 2L9 1.8km -
BMO Bank of Montreal
2739 Eglinton Ave E (at Brimley Rd), Toronto ON M1K 2S2 2.32km
- 2 bath
- 3 bed
- 700 sqft
36 North Edgely Avenue, Toronto, Ontario • M1K 1T7 • Clairlea-Birchmount






