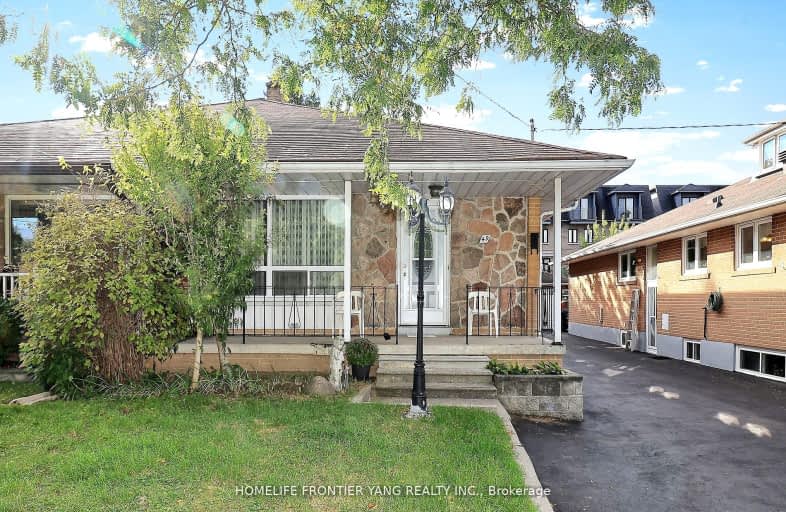Very Walkable
- Most errands can be accomplished on foot.
Rider's Paradise
- Daily errands do not require a car.
Bikeable
- Some errands can be accomplished on bike.

Sunnylea Junior School
Elementary: PublicHoly Angels Catholic School
Elementary: CatholicIslington Junior Middle School
Elementary: PublicOur Lady of Peace Catholic School
Elementary: CatholicNorseman Junior Middle School
Elementary: PublicOur Lady of Sorrows Catholic School
Elementary: CatholicEtobicoke Year Round Alternative Centre
Secondary: PublicBurnhamthorpe Collegiate Institute
Secondary: PublicLakeshore Collegiate Institute
Secondary: PublicEtobicoke School of the Arts
Secondary: PublicEtobicoke Collegiate Institute
Secondary: PublicBishop Allen Academy Catholic Secondary School
Secondary: Catholic-
The Squire: A Firkin Pub
3335 Bloor Street W, Toronto, ON M8X 1E9 0.69km -
Toast On Bloor
3317 Bloor Street W, Toronto, ON M8X 1E7 0.75km -
The Bull Pub and Grill
3313 Bloor Street W, Toronto, ON M8X 1E7 0.75km
-
The Sweet Gallery
350 Bering Avenue, Etobicoke, ON M8Z 3A9 0.52km -
Tim Hortons
1084 Islington Ave, Etobicoke, ON M8Z 4R9 0.56km -
Cafe On the Go
Islington And Bloor, Toronto, ON M8X 0.66km
-
CrossFit
78 Six Point Road, Toronto, ON M8Z 2X2 0.37km -
GoodLife Fitness
3300 Bloor Street West, Etobicoke, ON M8X 2X2 0.7km -
TORQUE BARBELL
253 Norseman Street, Toronto, ON M8Z 2R4 0.78km
-
Shoppers Drug Mart
5230 Dundas Street W, Etobicoke, ON M9B 1A8 1.01km -
Rexall
4890 Dundas Street W, Etobicoke, ON M9A 1B5 1.14km -
Shoppers Drug Mart
3010 Bloor St W, Etobicoke, ON M8X 1C2 1.47km
-
The Sweet Gallery
350 Bering Avenue, Etobicoke, ON M8Z 3A9 0.52km -
Hyderabad Spices
3391 Bloor Street W, Etobicoke, ON M8X 1G3 0.55km -
Burger Legend
1086 Islington Avenue, Etobicoke, ON M8Z 4S1 0.55km
-
Six Points Plaza
5230 Dundas Street W, Etobicoke, ON M9B 1A8 1.02km -
Kipling-Queensway Mall
1255 The Queensway, Etobicoke, ON M8Z 1S1 2.05km -
Humbertown Shopping Centre
270 The Kingsway, Etobicoke, ON M9A 3T7 2.48km
-
Ontario Fresh & Tasty
99 Advance Rd, Toronto, ON M8Z 2S6 0.62km -
Sobeys
3250-3300 Bloor Street W, Toronto, ON M8X 2X9 0.75km -
Tymek's Natural Foods
9 Advance Road, Toronto, ON M8Z 2S6 0.8km
-
LCBO
2946 Bloor St W, Etobicoke, ON M8X 1B7 1.71km -
LCBO
1090 The Queensway, Etobicoke, ON M8Z 1P7 1.9km -
LCBO
Cloverdale Mall, 250 The East Mall, Toronto, ON M9B 3Y8 2.46km
-
A1 Quality Chimney Cleaning & Repair
48 Fieldway Road, Toronto, ON M8Z 3L2 0.37km -
Canada Cycle Sport
363 Bering Avenue, Toronto, ON M8Z 0.53km -
7-Eleven
980 Islington Ave, Toronto, ON M8Z 4P8 1.33km
-
Kingsway Theatre
3030 Bloor Street W, Toronto, ON M8X 1C4 1.37km -
Cineplex Cinemas Queensway and VIP
1025 The Queensway, Etobicoke, ON M8Z 6C7 2.23km -
Revue Cinema
400 Roncesvalles Ave, Toronto, ON M6R 2M9 6.11km
-
Toronto Public Library
36 Brentwood Road N, Toronto, ON M8X 2B5 1.26km -
Toronto Public Library Eatonville
430 Burnhamthorpe Road, Toronto, ON M9B 2B1 2.81km -
Toronto Public Library
200 Park Lawn Road, Toronto, ON M8Y 3J1 2.94km
-
Queensway Care Centre
150 Sherway Drive, Etobicoke, ON M9C 1A4 4.51km -
Trillium Health Centre - Toronto West Site
150 Sherway Drive, Toronto, ON M9C 1A4 4.5km -
St Joseph's Health Centre
30 The Queensway, Toronto, ON M6R 1B5 6.07km
-
Douglas Park
30th St (Evans Avenue), Etobicoke ON 3.31km -
Rennie Park
1 Rennie Ter, Toronto ON M6S 4Z9 4.17km -
Norris Crescent Parkette
24A Norris Cres (at Lake Shore Blvd), Toronto ON 4.41km
-
TD Bank Financial Group
1498 Islington Ave, Etobicoke ON M9A 3L7 2.62km -
RBC Royal Bank
1000 the Queensway, Etobicoke ON M8Z 1P7 3.07km -
BMO Bank of Montreal
141 Saturn Rd (at Burnhamthorpe Rd.), Etobicoke ON M9C 2S8 4.05km
- 2 bath
- 4 bed
- 1100 sqft
59 Vanguard Drive, Toronto, Ontario • M9B 5E8 • Islington-City Centre West
- 6 bath
- 4 bed
- 1100 sqft
12 Rollins Place, Toronto, Ontario • M9B 3Y4 • Islington-City Centre West





