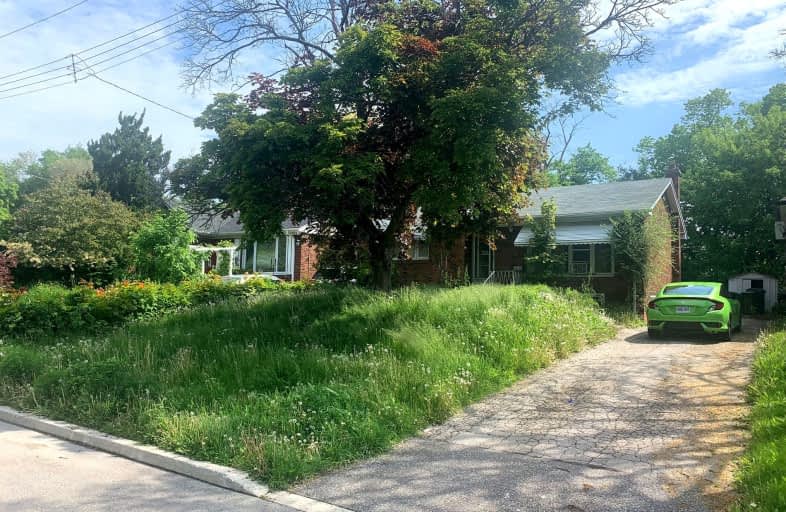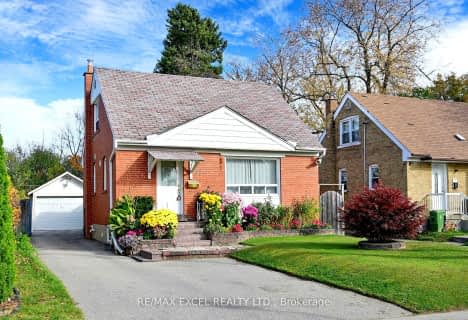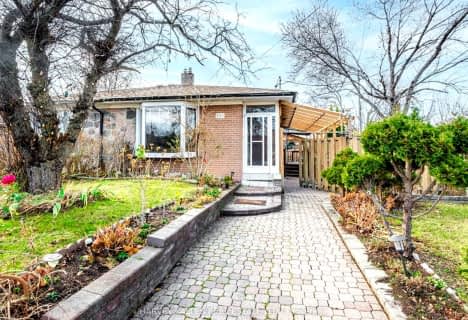Very Walkable
- Most errands can be accomplished on foot.
88
/100
Good Transit
- Some errands can be accomplished by public transportation.
63
/100
Bikeable
- Some errands can be accomplished on bike.
53
/100

St Kevin Catholic School
Elementary: Catholic
0.67 km
Terraview-Willowfield Public School
Elementary: Public
1.01 km
Maryvale Public School
Elementary: Public
0.37 km
Annunciation Catholic School
Elementary: Catholic
0.75 km
Our Lady of Wisdom Catholic School
Elementary: Catholic
0.79 km
Broadlands Public School
Elementary: Public
1.08 km
Caring and Safe Schools LC2
Secondary: Public
1.41 km
Parkview Alternative School
Secondary: Public
1.37 km
George S Henry Academy
Secondary: Public
2.43 km
Wexford Collegiate School for the Arts
Secondary: Public
1.10 km
Senator O'Connor College School
Secondary: Catholic
0.60 km
Victoria Park Collegiate Institute
Secondary: Public
0.72 km
-
Atria Buildings Park
2235 Sheppard Ave E (Sheppard and Victoria Park), Toronto ON M2J 5B5 2.6km -
Wigmore Park
Elvaston Dr, Toronto ON 2.68km -
Inglewood Park
2.78km
-
TD Bank
2135 Victoria Park Ave (at Ellesmere Avenue), Scarborough ON M1R 0G1 0.31km -
Scotiabank
1500 Don Mills Rd (York Mills), Toronto ON M3B 3K4 2.84km -
TD Bank Financial Group
26 William Kitchen Rd (at Kennedy Rd), Scarborough ON M1P 5B7 3.14km





