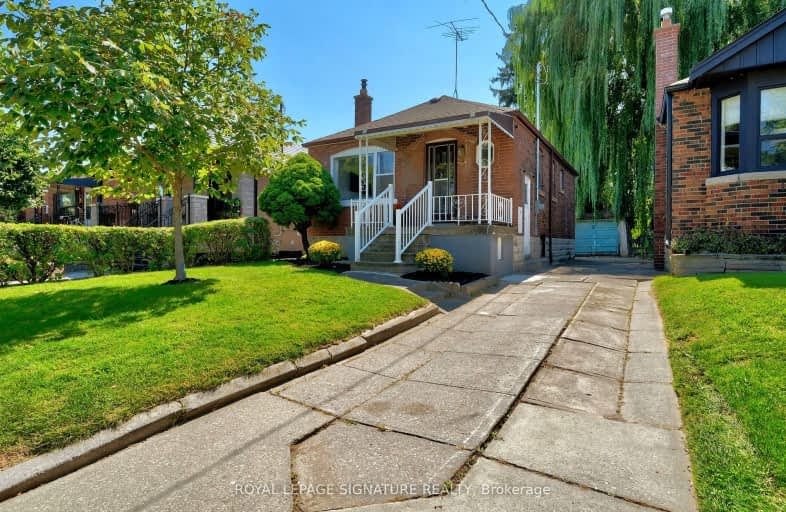Somewhat Walkable
- Some errands can be accomplished on foot.
Excellent Transit
- Most errands can be accomplished by public transportation.
Bikeable
- Some errands can be accomplished on bike.

Dennis Avenue Community School
Elementary: PublicKeelesdale Junior Public School
Elementary: PublicHarwood Public School
Elementary: PublicSanta Maria Catholic School
Elementary: CatholicSilverthorn Community School
Elementary: PublicCharles E Webster Public School
Elementary: PublicFrank Oke Secondary School
Secondary: PublicGeorge Harvey Collegiate Institute
Secondary: PublicRunnymede Collegiate Institute
Secondary: PublicBlessed Archbishop Romero Catholic Secondary School
Secondary: CatholicYork Memorial Collegiate Institute
Secondary: PublicHumberside Collegiate Institute
Secondary: Public-
Idlove Restaurant
925 Weston Road, York, ON M6N 3R4 0.43km -
Z Bar & Grille
2527 Eglington Avenue West, Toronto, ON M6M 1T2 0.71km -
The Irish Rose Pub & Restaurant
1095 Weston Road, York, ON M6N 3S3 0.84km
-
Seara Bakery & Pastry
605 Rogers Road, York, ON M6M 1B9 0.53km -
Tim Hortons
380 Weston Road, Toronto, ON M6N 5H1 0.62km -
Nova Era Bakery
490 Rogers Road, Toronto, ON M6M 1B1 0.89km
-
Anytime Fitness
30 Weston Rd, Toronto, ON M6N 5H3 1.34km -
West Toronto CrossFit
142 Vine Avenue, Unit B7, Toronto, ON M6P 2T2 2.21km -
LA Fitness
43 Junction Road, Toronto, ON M6N 1B5 2.33km
-
Ross' No Frills
25 Photography Drive, Toronto, ON M6M 0A1 0.54km -
Shoppers Drug Mart
2343 Eglinton Avenue W, Toronto, ON M6E 2L6 1.38km -
Weston Jane Pharmacy
1292 Weston Road, Toronto, ON M6M 4R3 1.54km
-
Mastro Nick Pizzeria & Restaurant
1755 Keele St, York, ON M6M 3W9 0.32km -
Uncle Nick's Pizza
1735 Keele St, York, ON M6M 3W7 0.34km -
Jacko's Restaurant
2679 Eglinton Avenue W, York, ON M6M 1T8 0.41km
-
Stock Yards Village
1980 St. Clair Avenue W, Toronto, ON M6N 0A3 1.54km -
Toronto Stockyards
590 Keele Street, Toronto, ON M6N 3E7 1.83km -
Galleria Shopping Centre
1245 Dupont Street, Toronto, ON M6H 2A6 3.51km
-
Ross' No Frills
25 Photography Drive, Toronto, ON M6M 0A1 0.54km -
Rui Gomes Meats & Food Market
546 Rogers Road, Toronto, ON M6M 1B5 0.7km -
Ample Food Market
605 Rogers Road, Unit A2, Toronto, ON M6M 1B9 0.7km
-
LCBO
2151 St Clair Avenue W, Toronto, ON M6N 1K5 1.77km -
The Beer Store
2153 St. Clair Avenue, Toronto, ON M6N 1K5 1.8km -
LCBO - Dundas and Jane
3520 Dundas St W, Dundas and Jane, York, ON M6S 2S1 2.4km
-
Powersports TO
24 Nashville Avenue, Toronto, ON M6M 1J1 0.37km -
King's Chicken
573 Rogers Road, York, ON M6M 1B7 0.68km -
U-Haul Moving & Storage
355 Weston Rd, Toronto, ON M6N 4Y7 0.7km
-
Revue Cinema
400 Roncesvalles Ave, Toronto, ON M6R 2M9 4.41km -
Cineplex Cinemas Yorkdale
Yorkdale Shopping Centre, 3401 Dufferin Street, Toronto, ON M6A 2T9 5.05km -
Kingsway Theatre
3030 Bloor Street W, Toronto, ON M8X 1C4 5.15km
-
Evelyn Gregory - Toronto Public Library
120 Trowell Avenue, Toronto, ON M6M 1L7 0.39km -
Mount Dennis Library
1123 Weston Road, Toronto, ON M6N 3S3 0.89km -
St. Clair/Silverthorn Branch Public Library
1748 St. Clair Avenue W, Toronto, ON M6N 1J3 1.85km
-
Humber River Regional Hospital
2175 Keele Street, York, ON M6M 3Z4 1.3km -
Humber River Hospital
1235 Wilson Avenue, Toronto, ON M3M 0B2 4.32km -
St Joseph's Health Centre
30 The Queensway, Toronto, ON M6R 1B5 5.52km
-
Perth Square Park
350 Perth Ave (at Dupont St.), Toronto ON 3.15km -
Laughlin park
Toronto ON 3.38km -
Campbell Avenue Park
Campbell Ave, Toronto ON 3.38km
-
TD Bank Financial Group
1347 St Clair Ave W, Toronto ON M6E 1C3 2.44km -
TD Bank Financial Group
2390 Keele St, Toronto ON M6M 4A5 2.44km -
Banque Nationale du Canada
1295 St Clair Ave W, Toronto ON M6E 1C2 2.55km
- 2 bath
- 3 bed
- 1100 sqft
87 Culford Road, Toronto, Ontario • M6M 4K2 • Brookhaven-Amesbury
- 2 bath
- 2 bed
- 700 sqft
698 Old Weston Road West, Toronto, Ontario • M6N 3B8 • Keelesdale-Eglinton West
- 3 bath
- 3 bed
1051 St. Clarens Avenue, Toronto, Ontario • M6H 3X8 • Corso Italia-Davenport
- 4 bath
- 3 bed
- 1500 sqft
39 Ypres Road, Toronto, Ontario • M6M 0B2 • Keelesdale-Eglinton West
- 3 bath
- 3 bed
- 1500 sqft
89 Chiswick Avenue, Toronto, Ontario • M6M 4V2 • Brookhaven-Amesbury
- 3 bath
- 3 bed
- 1100 sqft
72 Rockcliffe Boulevard, Toronto, Ontario • M6N 4R5 • Rockcliffe-Smythe













