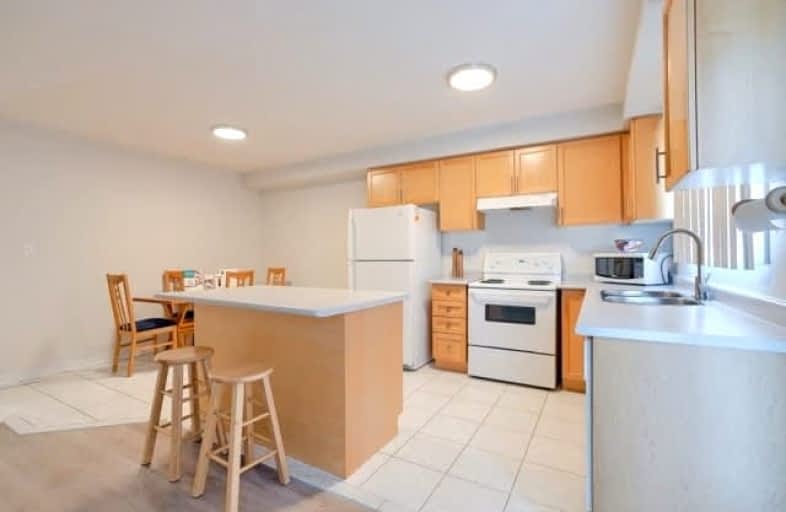Sold on Feb 14, 2022
Note: Property is not currently for sale or for rent.

-
Type: Att/Row/Twnhouse
-
Style: 2-Storey
-
Size: 1100 sqft
-
Lot Size: 19.69 x 88.58 Feet
-
Age: 16-30 years
-
Taxes: $2,872 per year
-
Days on Site: 5 Days
-
Added: Feb 09, 2022 (5 days on market)
-
Updated:
-
Last Checked: 3 months ago
-
MLS®#: W5496419
-
Listed By: Royal lepage meadowtowne realty, brokerage
Brand New Renovations Throughout. New Paint, New Flooring, New Lighting, New Front Entrance Fixtures. The Property Is In Excellent Move-In Condition. A Beautiful Freehold Home Just Minutes From Highway #427 And The Grand Woodbine Centre. The Open Concept Main Floor Design Lends To A Well-Appointed Entertainment Area And With Sliding Doors Facing North West Your Family Will Have A Sun Filled Living Room, Dining Room And Kitchen All Day.
Extras
Please Enjoy The Top Level Fresh Renovations In This Super Easy Access Property.How Would You Like To Look Out Over Your New Backyard With A Sunset Filled Clear Unobstructed View West Over The Beautiful Humber River. Roof (2017)
Property Details
Facts for 49 Mare Crescent, Toronto
Status
Days on Market: 5
Last Status: Sold
Sold Date: Feb 14, 2022
Closed Date: Mar 15, 2022
Expiry Date: Jun 30, 2022
Sold Price: $1,107,000
Unavailable Date: Feb 14, 2022
Input Date: Feb 09, 2022
Prior LSC: Listing with no contract changes
Property
Status: Sale
Property Type: Att/Row/Twnhouse
Style: 2-Storey
Size (sq ft): 1100
Age: 16-30
Area: Toronto
Community: West Humber-Clairville
Availability Date: Flexible
Assessment Amount: $470,000
Assessment Year: 2016
Inside
Bedrooms: 3
Bathrooms: 3
Kitchens: 1
Rooms: 9
Den/Family Room: No
Air Conditioning: Central Air
Fireplace: No
Laundry Level: Main
Central Vacuum: N
Washrooms: 3
Utilities
Electricity: Available
Gas: Available
Cable: Available
Telephone: Available
Building
Basement: Full
Heat Type: Forced Air
Heat Source: Gas
Exterior: Brick
Elevator: N
UFFI: No
Energy Certificate: N
Green Verification Status: N
Water Supply: Municipal
Physically Handicapped-Equipped: N
Special Designation: Unknown
Retirement: N
Parking
Driveway: Private
Garage Spaces: 1
Garage Type: Built-In
Covered Parking Spaces: 1
Total Parking Spaces: 2
Fees
Tax Year: 2021
Tax Legal Description: Pt Lt 24, Pl 66M2338
Taxes: $2,872
Highlights
Feature: Fenced Yard
Feature: Hospital
Feature: Library
Feature: Rec Centre
Feature: School
Feature: Wooded/Treed
Land
Cross Street: Hwy #427 & Rexdale B
Municipality District: Toronto W10
Fronting On: North
Parcel Number: 073711354
Pool: None
Sewer: Sewers
Lot Depth: 88.58 Feet
Lot Frontage: 19.69 Feet
Lot Irregularities: Excellent Lot
Zoning: Residential
Additional Media
- Virtual Tour: https://tourwizard.net/d3d3e019/nb/
Rooms
Room details for 49 Mare Crescent, Toronto
| Type | Dimensions | Description |
|---|---|---|
| Kitchen Main | 5.10 x 2.40 | Sliding Doors, Ceramic Floor, Hollywood Kitchen |
| Dining Main | 3.14 x 3.20 | Laminate, Finished, Formal Rm |
| Living Main | 7.20 x 3.20 | North View, Sliding Doors, Laminate |
| Bathroom Main | 1.80 x 1.80 | 2 Pc Bath, Custom Counter, Ceramic Floor |
| Br 2nd | 4.10 x 5.20 | South View, O/Looks Garden, 4 Pc Ensuite |
| 2nd Br 2nd | 3.21 x 4.70 | North View, Casement Windows, Closet |
| 3rd Br 2nd | 3.21 x 3.50 | Casement Windows, North View, Closet |
| Bathroom 2nd | 2.30 x 2.80 | 4 Pc Bath, Ceramic Floor, Custom Counter |
| Laundry Bsmt | 1.80 x 3.10 | Open Concept, Halogen Lighting, Open Stairs |
| Utility Bsmt | 5.93 x 5.93 | Open Stairs, Open Concept, Halogen Lighting |
| Bathroom 2nd | 2.40 x 2.80 | 4 Pc Ensuite, Ceramic Floor, Custom Counter |
| XXXXXXXX | XXX XX, XXXX |
XXXX XXX XXXX |
$X,XXX,XXX |
| XXX XX, XXXX |
XXXXXX XXX XXXX |
$XXX,XXX |
| XXXXXXXX XXXX | XXX XX, XXXX | $1,107,000 XXX XXXX |
| XXXXXXXX XXXXXX | XXX XX, XXXX | $898,000 XXX XXXX |

Melody Village Junior School
Elementary: PublicElmbank Junior Middle Academy
Elementary: PublicHoly Child Catholic Catholic School
Elementary: CatholicSt Dorothy Catholic School
Elementary: CatholicAlbion Heights Junior Middle School
Elementary: PublicHumberwood Downs Junior Middle Academy
Elementary: PublicCaring and Safe Schools LC1
Secondary: PublicFather Henry Carr Catholic Secondary School
Secondary: CatholicMonsignor Percy Johnson Catholic High School
Secondary: CatholicNorth Albion Collegiate Institute
Secondary: PublicWest Humber Collegiate Institute
Secondary: PublicLincoln M. Alexander Secondary School
Secondary: Public- 4 bath
- 3 bed
- 1500 sqft
63D View Green Crescent, Toronto, Ontario • M9W 7E1 • West Humber-Clairville



