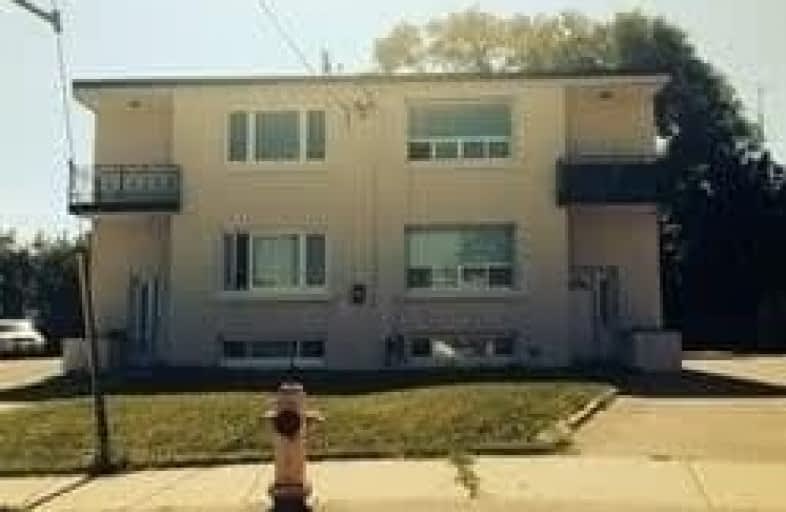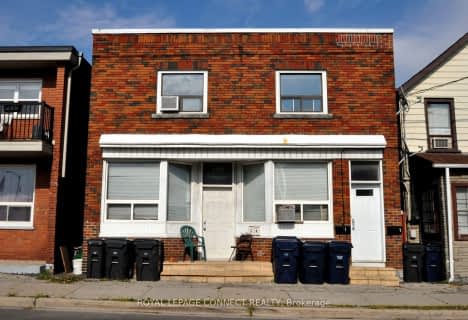
George R Gauld Junior School
Elementary: Public
0.48 km
Karen Kain School of the Arts
Elementary: Public
0.71 km
St Louis Catholic School
Elementary: Catholic
0.15 km
David Hornell Junior School
Elementary: Public
1.06 km
St Leo Catholic School
Elementary: Catholic
1.17 km
ÉÉC Sainte-Marguerite-d'Youville
Elementary: Catholic
1.33 km
Lakeshore Collegiate Institute
Secondary: Public
3.01 km
Runnymede Collegiate Institute
Secondary: Public
4.36 km
Etobicoke School of the Arts
Secondary: Public
0.75 km
Etobicoke Collegiate Institute
Secondary: Public
3.35 km
Father John Redmond Catholic Secondary School
Secondary: Catholic
3.61 km
Bishop Allen Academy Catholic Secondary School
Secondary: Catholic
1.12 km


