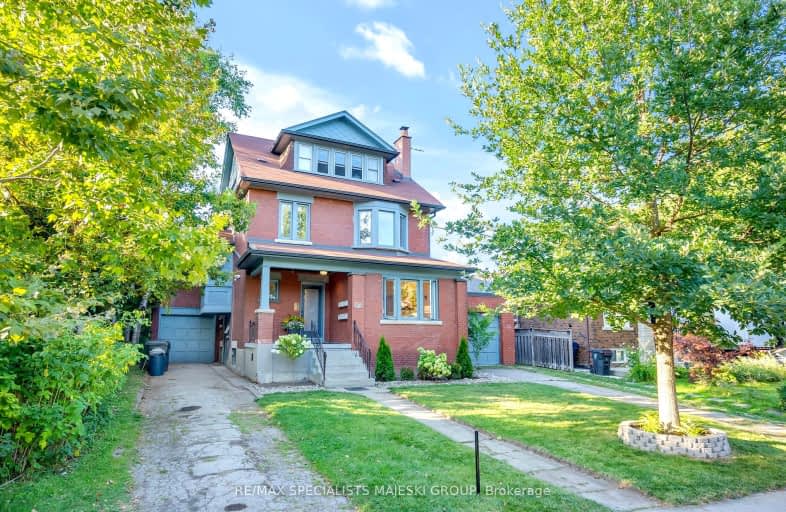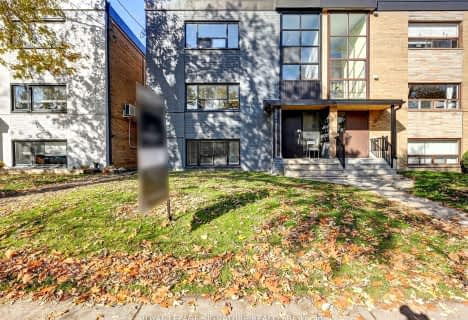
Very Walkable
- Most errands can be accomplished on foot.
Good Transit
- Some errands can be accomplished by public transportation.
Very Bikeable
- Most errands can be accomplished on bike.

George R Gauld Junior School
Elementary: PublicSt Louis Catholic School
Elementary: CatholicDavid Hornell Junior School
Elementary: PublicSt Leo Catholic School
Elementary: CatholicSecond Street Junior Middle School
Elementary: PublicJohn English Junior Middle School
Elementary: PublicThe Student School
Secondary: PublicUrsula Franklin Academy
Secondary: PublicLakeshore Collegiate Institute
Secondary: PublicEtobicoke School of the Arts
Secondary: PublicFather John Redmond Catholic Secondary School
Secondary: CatholicBishop Allen Academy Catholic Secondary School
Secondary: Catholic-
Mimico Pub & Grill
349B Royal York Road, Etobicoke, ON M8Y 2R1 0.68km -
Lume Kitchen and Lounge
72 Park Lawn Road, Etobicoke, ON M8Y 3H8 1.22km -
Chiang Mai
84 Park Lawn Rd, Toronto, ON M8Y 0B6 1.23km
-
7-Eleven
2480 Lakeshore Blvd W, Etobicoke, ON M8V 1C9 0.19km -
Birds And Beans Cafe
2413 Lake Shore Boulevard W, Etobicoke, ON M8V 1C5 0.22km -
On the Go - Church Second Cup
Humber River Regional Hospital, 200 Church Street., Main Floor Lobby, Toronto, ON 10.27km
-
Orangetheory Fitness Parklawn
6 Park Lawn Rd, Etobicoke, ON M8V 1A4 1.21km -
F45 Training
36 Park Lawn Road, Unit 2, Toronto, ON M8Y 3H8 1.17km -
Crossfit Colosseum
222 Islington Ave, Unit #4, Toronto, ON M8V 1.7km
-
Mario & Selina's No Frills
220 Royal York Road, Toronto, ON M8V 2V7 0.58km -
Kassel's Pharmacy
396 Royal York Road, Etobicoke, ON M8Y 2R5 0.88km -
B.Well Pharmacy
262 Manitoba Street, Toronto, ON M8Y 4G9 1.07km
-
Canadiana Grill By The Lake
2454 Lake Shore Boulevard W, Etobicoke, ON M8V 1C9 0.17km -
Flower Drum Restaurant
2428 Lake Shore Boulevard W, Etobicoke, ON M8V 1C4 0.17km -
Pemako Kitchen
2416 Lake Shore Boulevard W, Etobicoke, ON M8V 1C4 0.18km
-
Kipling-Queensway Mall
1255 The Queensway, Etobicoke, ON M8Z 1S1 2.81km -
Alderwood Plaza
847 Brown's Line, Etobicoke, ON M8W 3V7 4.52km -
Six Points Plaza
5230 Dundas Street W, Etobicoke, ON M9B 1A8 4.72km
-
Your Independent Grocer
2399 Lake Shore Boulevard W, Etobicoke, ON M8V 1C5 0.24km -
Mario & Selina's No Frills
220 Royal York Road, Toronto, ON M8V 2V7 0.58km -
Rabba Fine Foods Stores
2275 Lake Shore Boulevard W, Etobicoke, ON M8V 3Y3 0.75km
-
LCBO
2762 Lake Shore Blvd W, Etobicoke, ON M8V 1H1 1.49km -
LCBO
1090 The Queensway, Etobicoke, ON M8Z 1P7 2.37km -
LCBO
2946 Bloor St W, Etobicoke, ON M8X 1B7 4km
-
Jimmy J's Motorcycle Service
39 Burlington Street, Toronto, ON M8V 2L1 0.43km -
U-Haul Neighborhood Dealer
2256 Lakeshore Blvd W, Etobicoke, ON M8V 1A9 0.91km -
Esso
2189 Lake Shore Boulevard W, Etobicoke, ON M8V 1A1 1.3km
-
Cineplex Cinemas Queensway and VIP
1025 The Queensway, Etobicoke, ON M8Z 6C7 2.06km -
Kingsway Theatre
3030 Bloor Street W, Toronto, ON M8X 1C4 4.02km -
Revue Cinema
400 Roncesvalles Ave, Toronto, ON M6R 2M9 5.19km
-
Mimico Centennial
47 Station Road, Toronto, ON M8V 2R1 0.2km -
Toronto Public Library
200 Park Lawn Road, Toronto, ON M8Y 3J1 1.76km -
Toronto Public Library
110 Eleventh Street, Etobicoke, ON M8V 3G6 2.31km
-
St Joseph's Health Centre
30 The Queensway, Toronto, ON M6R 1B5 4.4km -
Toronto Rehabilitation Institute
130 Av Dunn, Toronto, ON M6K 2R6 5.22km -
Queensway Care Centre
150 Sherway Drive, Etobicoke, ON M9C 1A4 5.77km
-
Norris Crescent Parkette
24A Norris Cres (at Lake Shore Blvd), Toronto ON 0.51km -
Humber Bay Park West
100 Humber Bay Park Rd W, Toronto ON 0.99km -
Humber Bay Promenade Park
Lakeshore Blvd W (Lakeshore & Park Lawn), Toronto ON 1.37km
-
RBC Royal Bank
1000 the Queensway, Etobicoke ON M8Z 1P7 1.58km -
TD Bank Financial Group
1315 the Queensway (Kipling), Etobicoke ON M8Z 1S8 2.94km -
TD Bank Financial Group
1048 Islington Ave, Etobicoke ON M8Z 6A4 3.12km


