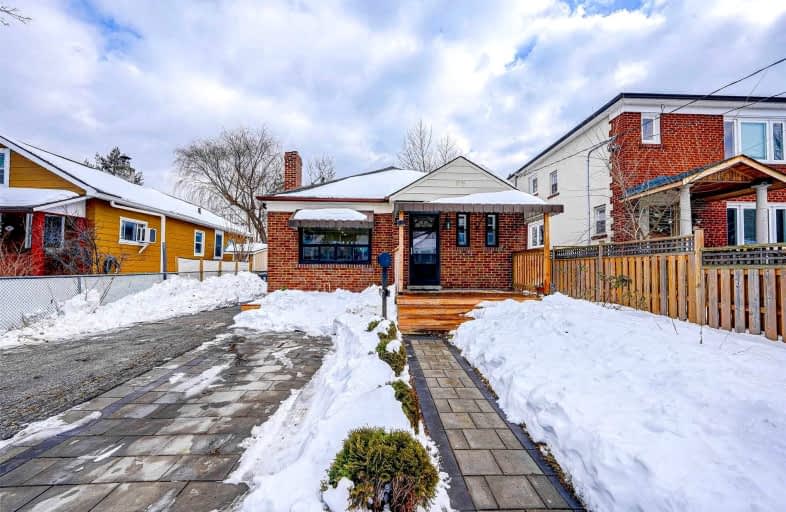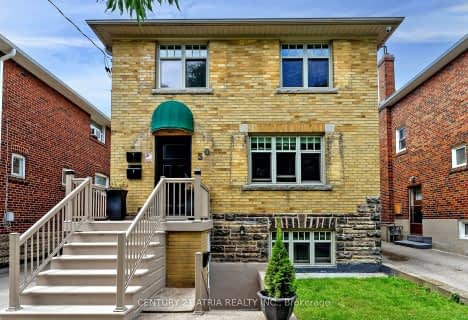
The Holy Trinity Catholic School
Elementary: Catholic
0.61 km
Twentieth Street Junior School
Elementary: Public
0.52 km
Seventh Street Junior School
Elementary: Public
1.62 km
St Teresa Catholic School
Elementary: Catholic
1.24 km
Christ the King Catholic School
Elementary: Catholic
1.25 km
James S Bell Junior Middle School
Elementary: Public
0.63 km
Etobicoke Year Round Alternative Centre
Secondary: Public
5.03 km
Lakeshore Collegiate Institute
Secondary: Public
0.92 km
Gordon Graydon Memorial Secondary School
Secondary: Public
4.10 km
Etobicoke School of the Arts
Secondary: Public
4.41 km
Father John Redmond Catholic Secondary School
Secondary: Catholic
0.50 km
Bishop Allen Academy Catholic Secondary School
Secondary: Catholic
4.69 km













