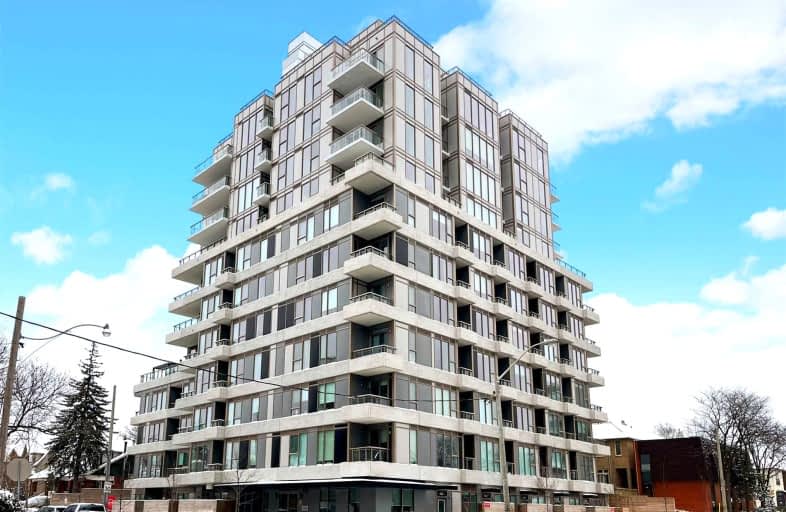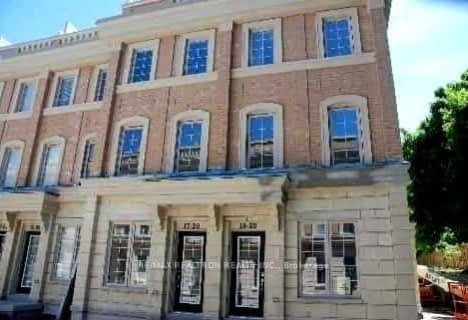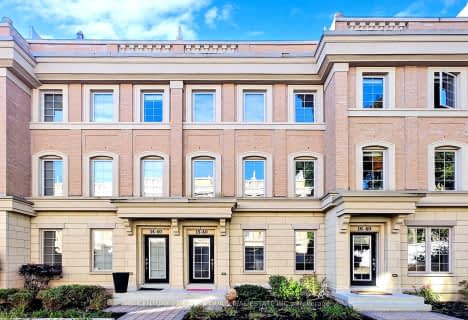
Somewhat Walkable
- Some errands can be accomplished on foot.
Excellent Transit
- Most errands can be accomplished by public transportation.
Very Bikeable
- Most errands can be accomplished on bike.

Sunny View Junior and Senior Public School
Elementary: PublicHodgson Senior Public School
Elementary: PublicBlythwood Junior Public School
Elementary: PublicSt Anselm Catholic School
Elementary: CatholicEglinton Junior Public School
Elementary: PublicMaurice Cody Junior Public School
Elementary: PublicMsgr Fraser College (Midtown Campus)
Secondary: CatholicLeaside High School
Secondary: PublicMarshall McLuhan Catholic Secondary School
Secondary: CatholicNorth Toronto Collegiate Institute
Secondary: PublicLawrence Park Collegiate Institute
Secondary: PublicNorthern Secondary School
Secondary: Public-
Bayview & Eglinton
656 Eglinton Avenue East, Toronto 0.38km -
Metro
656 Eglinton Avenue East, Toronto 0.38km -
Whole Foods Market
1860 Bayview Avenue, Toronto 0.58km
-
The Wine Shop
Metro 656 Eglinton Avenue East Central, Toronto 0.38km -
The Beer Store
609 Roehampton Avenue, Toronto 0.41km -
The Daughter
1560A Bayview Avenue, Toronto 0.83km
-
Gabby's Bistro
Eglinton & Mt. Pleasant 383, Eglinton Avenue East, Toronto 0.17km -
Parkway Restaurant
379 Eglinton Avenue East, Toronto 0.19km -
MJX Juice & Cafe Bar
586 Eglinton Avenue East, Toronto 0.3km
-
Tim Hortons
607 Eglinton Avenue East, Toronto 0.47km -
Tim Hortons
1840 Bayview Avenue, North York 0.56km -
WFM Coffee Bar
1860 Bayview Avenue, Toronto 0.61km
-
CIBC Branch (Cash at ATM only)
1820 Bayview Avenue Unit G, Toronto 0.53km -
DUCA Financial Services Credit Union Ltd.
245 Eglinton Avenue East, Toronto 0.56km -
TD Canada Trust Branch & ATM
1870 Bayview Avenue Unit 104, Toronto 0.64km
-
Shell
1800 Bayview Avenue, Toronto 0.48km -
Circle K
1840 Bayview Avenue, North York 0.55km -
Esso
1840 Bayview Avenue, North York 0.57km
-
Endeavour Studios
1820 Bayview Avenue, Toronto 0.53km -
McMaster Fitness
1820 Bayview Avenue, Toronto 0.54km -
Club Hampton
815 Mount Pleasant Road, Toronto 0.57km
-
Charlotte Maher Park
550 Roehampton Avenue, Toronto 0.26km -
Charlotte Maher Park
Old Toronto 0.28km -
Cudmore Creek Park
Toronto 0.57km
-
Toronto Public Library - Mount Pleasant Branch
599 Mount Pleasant Road, Toronto 0.8km -
Toronto Public Library Workers Union
20 Eglinton Avenue East, Toronto 1.21km -
Toronto Public Library - Leaside Branch
165 McRae Drive, East York 1.3km
-
CML HealthCare Laboratory Services
104-586 Eglinton Avenue East, Toronto 0.3km -
Dr. Michael Allan
541 Eglinton Avenue East, Toronto 0.31km -
FAT INJECTION
325 Eglinton Avenue East, Toronto 0.35km
-
HealthShield Compounding Pharmacy
102-586 Eglinton Avenue East, Toronto 0.3km -
Mt Pleasant Pharmacy
245 Eglinton Avenue East, Toronto 0.52km -
Rexall
1820 Bayview Avenue, Toronto 0.54km
-
Rio Can
81 Roehampton Avenue, Toronto 1.06km -
Atomy Toronto Eglinton Centre
20 Eglinton Avenue East, Toronto 1.21km -
Yonge Eglinton Centre
2300 Yonge Street, Toronto 1.35km
-
Regent Theatre
551 Mount Pleasant Road, Toronto 0.87km -
Cineplex Cinemas Yonge-Eglinton and VIP
2300 Yonge Street, Toronto 1.29km -
Vennersys Cinema Solutions
1920 Yonge Street #200, Toronto 1.68km
-
Gabby's Bistro
Eglinton & Mt. Pleasant 383, Eglinton Avenue East, Toronto 0.17km -
McMurphy's
381 Eglinton Avenue East, Toronto 0.18km -
MJX Juice & Cafe Bar
586 Eglinton Avenue East, Toronto 0.3km
More about this building
View 492 Eglinton Avenue East, Toronto- 3 bath
- 3 bed
- 1400 sqft
17-20 Hargrave Lane, Toronto, Ontario • M4N 0A4 • Bridle Path-Sunnybrook-York Mills
- 4 bath
- 3 bed
- 2000 sqft
15-40 Hargrave Lane, Toronto, Ontario • M4N 0A4 • Bridle Path-Sunnybrook-York Mills
- 3 bath
- 4 bed
- 1800 sqft
18-10 Hargrave Lane, Toronto, Ontario • M4N 0A4 • Bridle Path-Sunnybrook-York Mills
- 3 bath
- 3 bed
- 1200 sqft
TH117-50 Dunfield Avenue, Toronto, Ontario • M4S 0E4 • Mount Pleasant West





