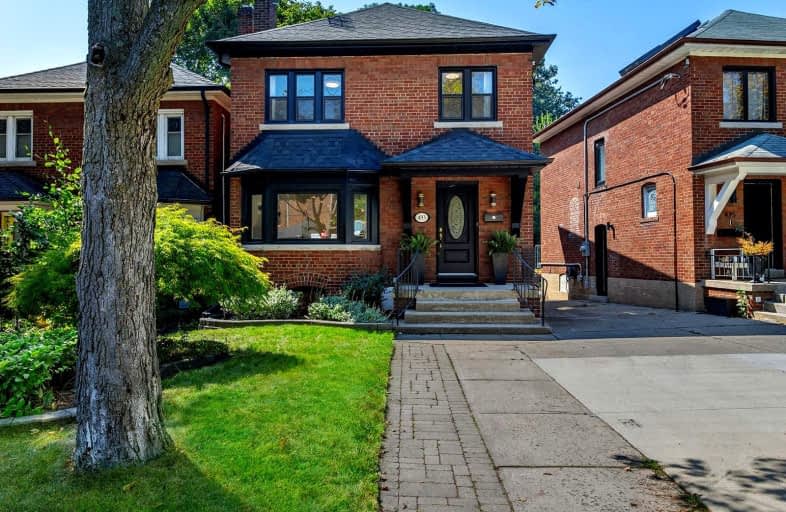Very Walkable
- Most errands can be accomplished on foot.
Excellent Transit
- Most errands can be accomplished by public transportation.
Very Bikeable
- Most errands can be accomplished on bike.

Mountview Alternative School Junior
Elementary: PublicHigh Park Alternative School Junior
Elementary: PublicKeele Street Public School
Elementary: PublicAnnette Street Junior and Senior Public School
Elementary: PublicSt Cecilia Catholic School
Elementary: CatholicRunnymede Junior and Senior Public School
Elementary: PublicThe Student School
Secondary: PublicUrsula Franklin Academy
Secondary: PublicRunnymede Collegiate Institute
Secondary: PublicBishop Marrocco/Thomas Merton Catholic Secondary School
Secondary: CatholicWestern Technical & Commercial School
Secondary: PublicHumberside Collegiate Institute
Secondary: Public-
MacKenzies High Park
1982 Bloor Street W, Toronto, ON M6P 3K9 0.48km -
Fox & Johns Pub & Restaurant
2199 Bloor Street W, Toronto, ON M6S 1N2 0.48km -
The Swan A Firkin Pub
2205 Bloor St W, Toronto, ON M6S 1N5 0.5km
-
Mana Pool - Board Game Bistro
2100 Bloor Street W, Unit 5A, Toronto, ON M6P 4C9 0.35km -
Nicky's
2120A Bloor St W, Toronto, ON M6S 1M8 0.34km -
Tim Hortons
2150 Bloor Street W, Toronto, ON M6S 1M8 0.36km
-
System Fitness
2100 Bloor Street W, Toronto, ON M6S 1M7 0.35km -
Orangetheory Fitness Bloor West
2480 Bloor St West, Toronto, ON M6S 0A1 1.28km -
West Toronto CrossFit
142 Vine Avenue, Unit B7, Toronto, ON M6P 2T2 1.35km
-
Shoppers Drug Mart
2223 Bloor Street W, Toronto, ON M6S 1N7 0.54km -
The Healing Source Pharmacy
2209-2215 Bloor Street W, Toronto, ON M6S 2X9 0.55km -
High Park Pharmacy
1938 Bloor Street W, Toronto, ON M6S 3X5 0.58km
-
Mana Pool - Board Game Bistro
2100 Bloor Street W, Unit 5A, Toronto, ON M6P 4C9 0.35km -
Brasa Peruvian Kitchen
2114 Bloor Street W, Toronto, ON M6S 1M8 0.34km -
Pizza Hut
2100 Bloor Street West, Toronto, ON M6S 4Y7 0.35km
-
Toronto Stockyards
590 Keele Street, Toronto, ON M6N 3E7 1.83km -
Stock Yards Village
1980 St. Clair Avenue W, Toronto, ON M6N 4X9 2.06km -
Galleria Shopping Centre
1245 Dupont Street, Toronto, ON M6H 2A6 2.89km
-
Nicholson's No Frills
2187 Bloor Street W, Toronto, ON M6S 1N2 0.47km -
Garden's Food
1964 Bloor Street W, Toronto, ON M6P 3K9 0.5km -
Rowe Farms
2230 Bloor St W, Toronto, ON M6S 1N6 0.51km
-
LCBO
2180 Bloor Street W, Toronto, ON M6S 1N3 0.39km -
The Beer Store
2153 St. Clair Avenue, Toronto, ON M6N 1K5 1.66km -
LCBO
2151 St Clair Avenue W, Toronto, ON M6N 1K5 1.69km
-
Petro Canada
1756 Bloor Street W, Unit 1730, Toronto, ON M6R 2Z9 1.1km -
Junction Car Wash
3193 Dundas Street W, Toronto, ON M6P 2A2 1.15km -
Circle K
2485 Bloor Street W, Toronto, ON M6S 1P7 1.21km
-
Revue Cinema
400 Roncesvalles Ave, Toronto, ON M6R 2M9 1.84km -
Kingsway Theatre
3030 Bloor Street W, Toronto, ON M8X 1C4 3.25km -
Theatre Gargantua
55 Sudbury Street, Toronto, ON M6J 3S7 4.43km
-
Runnymede Public Library
2178 Bloor Street W, Toronto, ON M6S 1M8 0.37km -
Swansea Memorial Public Library
95 Lavinia Avenue, Toronto, ON M6S 3H9 0.92km -
Annette Branch Public Library
145 Annette Street, Toronto, ON M6P 1P3 1.06km
-
St Joseph's Health Centre
30 The Queensway, Toronto, ON M6R 1B5 2.5km -
Toronto Rehabilitation Institute
130 Av Dunn, Toronto, ON M6K 2R6 3.95km -
Humber River Regional Hospital
2175 Keele Street, York, ON M6M 3Z4 4.7km
-
Rennie Park
1 Rennie Ter, Toronto ON M6S 4Z9 1.03km -
Willard Gardens Parkette
55 Mayfield Rd, Toronto ON M6S 1K4 1.02km -
High Park
1873 Bloor St W (at Parkside Dr), Toronto ON M6R 2Z3 0.73km
-
TD Bank Financial Group
382 Roncesvalles Ave (at Marmaduke Ave.), Toronto ON M6R 2M9 1.87km -
President's Choice Financial ATM
3671 Dundas St W, Etobicoke ON M6S 2T3 2.1km -
TD Bank Financial Group
1347 St Clair Ave W, Toronto ON M6E 1C3 3km
- 4 bath
- 6 bed
- 3000 sqft
418 Margueretta Street, Toronto, Ontario • M6H 3S5 • Dovercourt-Wallace Emerson-Junction
- 4 bath
- 5 bed
- 1500 sqft
170 Wallace Avenue, Toronto, Ontario • M6H 1V2 • Dovercourt-Wallace Emerson-Junction
- 4 bath
- 5 bed
636 Runnymede Road, Toronto, Ontario • M6S 3A2 • Runnymede-Bloor West Village
- 4 bath
- 4 bed
- 2500 sqft
83 Foxwell Street, Toronto, Ontario • M6N 1Y9 • Rockcliffe-Smythe
- 4 bath
- 5 bed
177 Wallace Avenue, Toronto, Ontario • M6H 1V3 • Dovercourt-Wallace Emerson-Junction
- 2 bath
- 4 bed
- 2000 sqft
216 Humberside Avenue, Toronto, Ontario • M6P 1K8 • High Park North














