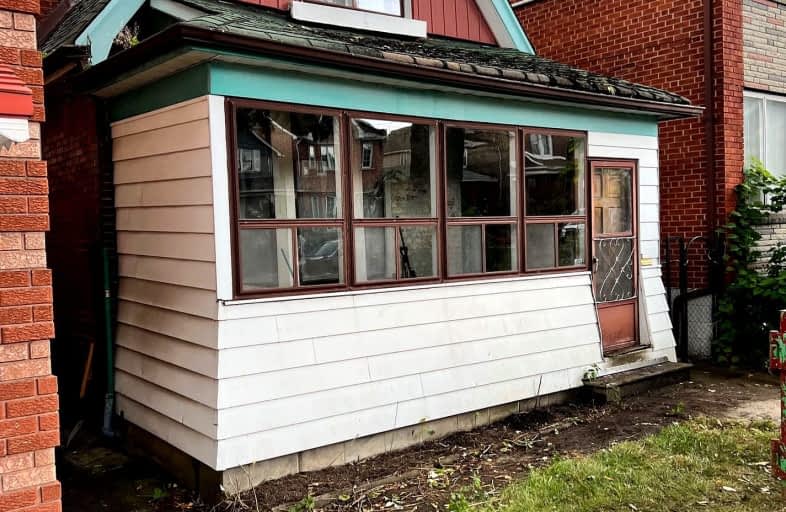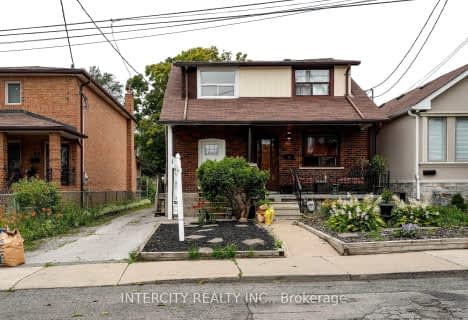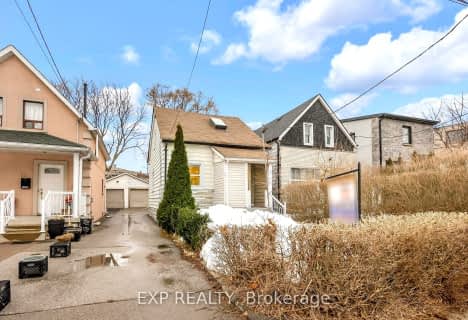Very Walkable
- Most errands can be accomplished on foot.
83
/100
Excellent Transit
- Most errands can be accomplished by public transportation.
80
/100
Very Bikeable
- Most errands can be accomplished on bike.
86
/100

St Mary of the Angels Catholic School
Elementary: Catholic
0.26 km
Dovercourt Public School
Elementary: Public
0.64 km
Winona Drive Senior Public School
Elementary: Public
0.68 km
St Clare Catholic School
Elementary: Catholic
0.81 km
McMurrich Junior Public School
Elementary: Public
0.76 km
Regal Road Junior Public School
Elementary: Public
0.27 km
Caring and Safe Schools LC4
Secondary: Public
1.62 km
ALPHA II Alternative School
Secondary: Public
1.53 km
Vaughan Road Academy
Secondary: Public
2.03 km
Oakwood Collegiate Institute
Secondary: Public
0.65 km
Bloor Collegiate Institute
Secondary: Public
1.53 km
St Mary Catholic Academy Secondary School
Secondary: Catholic
1.73 km
-
Earlscourt Park
1200 Lansdowne Ave, Toronto ON M6H 3Z8 1.19km -
Christie Pits Park
750 Bloor St W (btw Christie & Crawford), Toronto ON M6G 3K4 1.58km -
St. Alban's Square
90 Howland Ave (at Barton Ave), Toronto ON M5R 3B2 2.16km
-
TD Bank Financial Group
870 St Clair Ave W, Toronto ON M6C 1C1 0.94km -
TD Bank Financial Group
1347 St Clair Ave W, Toronto ON M6E 1C3 1.11km -
TD Bank Financial Group
382 Roncesvalles Ave (at Marmaduke Ave.), Toronto ON M6R 2M9 2.72km




