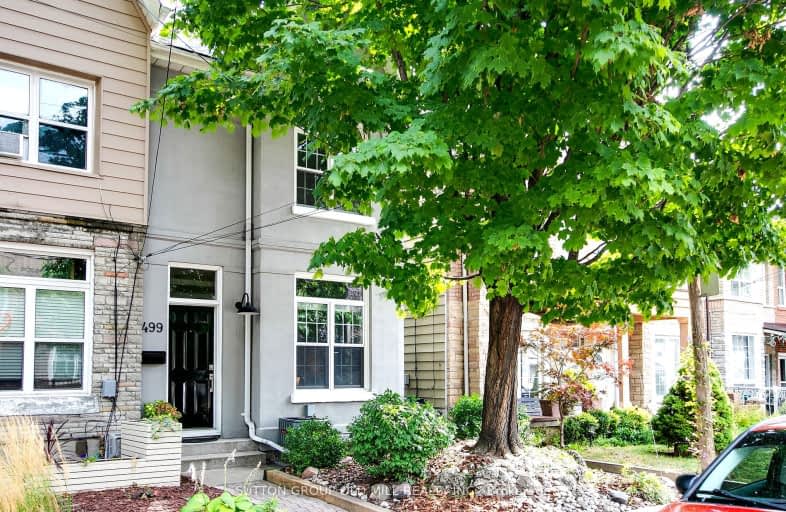Walker's Paradise
- Daily errands do not require a car.
Excellent Transit
- Most errands can be accomplished by public transportation.
Very Bikeable
- Most errands can be accomplished on bike.

Lucy McCormick Senior School
Elementary: PublicHigh Park Alternative School Junior
Elementary: PublicHarwood Public School
Elementary: PublicAnnette Street Junior and Senior Public School
Elementary: PublicSt Cecilia Catholic School
Elementary: CatholicRunnymede Junior and Senior Public School
Elementary: PublicThe Student School
Secondary: PublicUrsula Franklin Academy
Secondary: PublicRunnymede Collegiate Institute
Secondary: PublicBlessed Archbishop Romero Catholic Secondary School
Secondary: CatholicWestern Technical & Commercial School
Secondary: PublicHumberside Collegiate Institute
Secondary: Public-
High Park
1873 Bloor St W (at Parkside Dr), Toronto ON M6R 2Z3 1.5km -
Perth Square Park
350 Perth Ave (at Dupont St.), Toronto ON 1.66km -
Campbell Avenue Park
Campbell Ave, Toronto ON 1.94km
-
President's Choice Financial ATM
3671 Dundas St W, Etobicoke ON M6S 2T3 1.86km -
Banque Nationale du Canada
1295 St Clair Ave W, Toronto ON M6E 1C2 2.25km -
TD Bank Financial Group
2623 Eglinton Ave W, Toronto ON M6M 1T6 2.64km
- 3 bath
- 3 bed
- 1500 sqft
13-26 Ernest Avenue, Toronto, Ontario • M6P 3M7 • Dovercourt-Wallace Emerson-Junction
- 3 bath
- 3 bed
- 2000 sqft
1101 Dupont Street, Toronto, Ontario • M6H 4J6 • Dovercourt-Wallace Emerson-Junction






