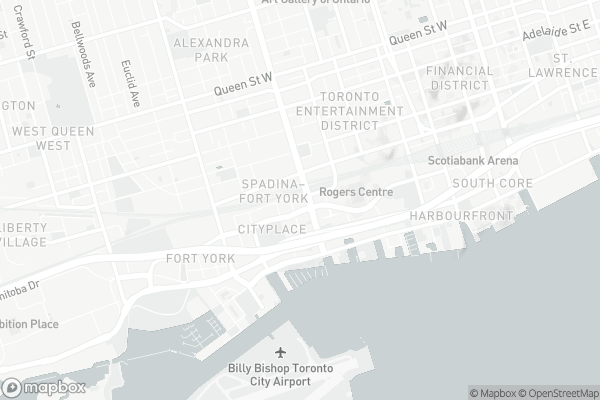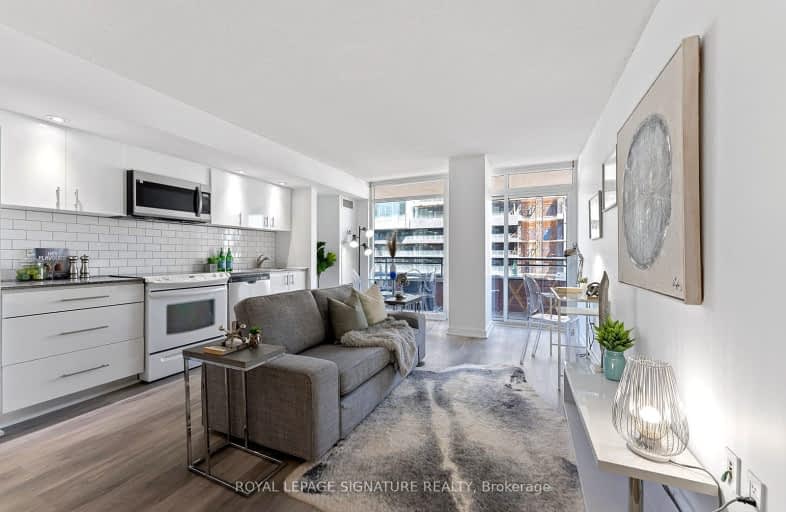Very Walkable
- Most errands can be accomplished on foot.
Rider's Paradise
- Daily errands do not require a car.
Biker's Paradise
- Daily errands do not require a car.

Downtown Vocal Music Academy of Toronto
Elementary: PublicALPHA Alternative Junior School
Elementary: PublicOgden Junior Public School
Elementary: PublicThe Waterfront School
Elementary: PublicSt Mary Catholic School
Elementary: CatholicRyerson Community School Junior Senior
Elementary: PublicSt Michael's Choir (Sr) School
Secondary: CatholicOasis Alternative
Secondary: PublicCity School
Secondary: PublicSubway Academy II
Secondary: PublicHeydon Park Secondary School
Secondary: PublicContact Alternative School
Secondary: Public-
Craziverse
15 Iceboat Terrace, Toronto 0.26km -
Rabba Fine Foods
361 Front Street West, Toronto 0.31km -
Fresh & Wild Food Market
69 Spadina Avenue, Toronto 0.52km
-
The Wine Shop
22 Fort York Boulevard, Toronto 0.06km -
Northern Landings GinBerry
49 Spadina Avenue, Toronto 0.27km -
LCBO
49 Spadina Avenue, Toronto 0.27km
-
Liberty Shawarma
4K Spadina Avenue, Toronto 0.04km -
Bento Sushi
22 Fort York Boulevard, Toronto 0.05km -
Fox and Fiddle Cityplace
Fox & Fiddle, 17 Fort York Boulevard, Toronto 0.12km
-
Starbucks
2E Spadina Avenue, Toronto 0.12km -
Goppion Caffetteria
60 Fort York Boulevard, Toronto 0.21km -
Kid Play Cafe
66 Fort York Boulevard, Toronto 0.22km
-
RBC Royal Bank
6 Fort York Boulevard, Toronto 0.05km -
CIBC Branch (Cash at ATM only)
1 Fort York Boulevard, Toronto 0.1km -
BMO Bank of Montreal
26 Fort York Boulevard, Toronto 0.1km
-
Shell
38 Spadina Avenue, Toronto 0.36km -
Petro-Canada
55 Spadina Avenue, Toronto 0.41km -
Circle K
553 Lake Shore Boulevard West, Toronto 0.71km
-
Yogatime
381 Front Street West, Toronto 0.21km -
CityPlace SuperClub
11 Mariner Terrace, Toronto 0.26km -
Executive Athlete Training
49 Spadina Avenue Unit 3, Toronto 0.27km
-
Northern Linear Park
Old Toronto 0.09km -
Northern Linear Park
3Z4, 4 Blue Jays Way, Toronto 0.09km -
Chinese Railroad Workers Memorial
9 Blue Jays Way, Toronto, ON M5V 3S2 Blue Jays Way, Toronto 0.18km
-
NCA Exam Help | NCA Notes and Tutoring
Neo (Concord CityPlace, 4G-1922 Spadina Avenue, Toronto 0.01km -
The Copp Clark Co
Wellington Street West, Toronto 0.46km -
Toronto Public Library - Fort York Branch
190 Fort York Boulevard, Toronto 0.56km
-
NoNO
479A Wellington Street West, Toronto 0.39km -
The 6ix Medical Clinics at Front
550 Front Street West Unit 58, Toronto 0.45km -
Medical Hub
77 Peter Street, Toronto 0.64km
-
Metropolitan Pharmacy
4G Spadina Avenue, Toronto 0.04km -
Shoppers Drug Mart
390 Queen'S Quay West, Unit 110, Toronto 0.42km -
Remedy'sRx - Lakefront Medical Pharmacy
550 Queens Quay West Unit 14, Toronto 0.46km
-
stackt market
28 Bathurst Street, Toronto 0.63km -
Centro de convenciones
255 Front Street West, Toronto 0.65km -
The Village Co
28 Bathurst Street, Toronto 0.66km
-
TIFF Bell Lightbox
350 King Street West, Toronto 0.67km -
CineCycle
129 Spadina Avenue, Toronto 0.71km -
Necessary Angel Theatre
401 Richmond Street West #393, Toronto 0.73km
-
Fox and Fiddle Cityplace
Fox & Fiddle, 17 Fort York Boulevard, Toronto 0.12km -
The Morning After
88 Fort York Boulevard, Toronto 0.27km -
St. Louis Bar & Grill
313 Bremner Boulevard, Toronto 0.29km
- 2 bath
- 2 bed
- 600 sqft
2107-60 Shuter Street, Toronto, Ontario • M5B 0B7 • Church-Yonge Corridor
- 1 bath
- 2 bed
- 800 sqft
4613-251 Jarvis Street, Toronto, Ontario • M5B 2C2 • Church-Yonge Corridor
- 1 bath
- 2 bed
- 700 sqft
3902-85 Queens Wharf Road, Toronto, Ontario • M5V 0J9 • Waterfront Communities C01
- 1 bath
- 1 bed
- 500 sqft
1604-197 Yonge Street, Toronto, Ontario • M5B 1M4 • Church-Yonge Corridor
- 1 bath
- 1 bed
- 500 sqft
910-89 Church Street, Toronto, Ontario • M5C 0B7 • Church-Yonge Corridor
- 1 bath
- 1 bed
- 600 sqft
2608-28 Freeland Street, Toronto, Ontario • M5E 0E3 • Waterfront Communities C08
- 1 bath
- 1 bed
- 600 sqft
1110-20 Blue Jays Way, Toronto, Ontario • M5V 3W6 • Waterfront Communities C01
- 1 bath
- 2 bed
- 600 sqft
804-89 Church Street, Toronto, Ontario • M5C 0B7 • Church-Yonge Corridor
- 1 bath
- 1 bed
- 700 sqft
812-361 Front Street West, Toronto, Ontario • M5V 3R5 • Waterfront Communities C01
- 1 bath
- 1 bed
- 600 sqft
702-35 Mariner Terrace, Toronto, Ontario • M5V 3V9 • Waterfront Communities C01










