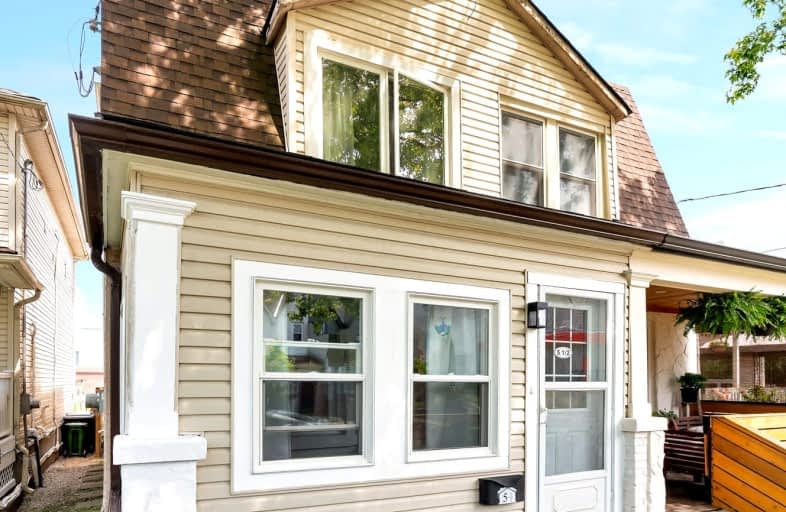Removed on Jul 03, 2024
Note: Property is not currently for sale or for rent.

-
Type: Semi-Detached
-
Style: 2-Storey
-
Lot Size: 14.25 x 100 Feet
-
Age: No Data
-
Taxes: $2,658 per year
-
Days on Site: 13 Days
-
Added: Jun 20, 2024 (1 week on market)
-
Updated:
-
Last Checked: 3 months ago
-
MLS®#: E8461496
-
Listed By: Ipro realty ltd.
Step Into This Fabulous And Spacious 2-Storey Semi-Detached Danforth Village Home, Meticulously Renovated From Top To Bottom And Offering 2 Bedroom, 1 Bath, With Rear Laneway Access For 1 Parking Spot, Beautiful And Sparkling Interior With Gleaming Flooring And Pot Lights Throughout. The Main Floor Welcomes You With An Enclosed Sunlit Porch Featuring An Exposed Brick Wall That Livens Up The Space, Bright Living And Dining Rooms With Open Staircase In Between, And A Functional And Modern Kitchen That Features Stainless Steel Appliances, An Island With A Breakfast Bar, White Quartz Countertops And Two Skylights That Bath The Space In Sunlight. Off The Kitchen Enjoy The Convenience Of Sliding Glass Doors That Provide Access To The Deck, Greenery And Relaxing Backyard With Lots Of Perennials And The Laneway. The Second Floor Boasts 2 Bedrooms With Closets Plus A Modern And Renovated 3-PC Bathroom. The Finished Basement Offers Extra Space For A Rec Room, Home Office, Or Guest Room And It Is Complemented With A Convenient Laundry Area. Situated Mere Steps Away From The Vibrant Array Of Shops And Restaurants On The Danforth And Close To All Amenities, Public Transportation, Schools, Parks And Much More! This Home Is Ready For You To Move In And Enjoy The Essence Of Urban Living!
Extras
Roof (2022), Kitchen Skylights (2022), Heat Pump/AC (2021), Plumbing-Main Sewer Line Replaced(2022), Landscaping - New Grass (2024)
Property Details
Facts for 5 1/2 Luttrell Avenue, Toronto
Status
Days on Market: 13
Last Status: Terminated
Sold Date: Jun 20, 2025
Closed Date: Nov 30, -0001
Expiry Date: Aug 30, 2024
Unavailable Date: Jul 03, 2024
Input Date: Jun 20, 2024
Prior LSC: Listing with no contract changes
Property
Status: Sale
Property Type: Semi-Detached
Style: 2-Storey
Area: Toronto
Community: East End-Danforth
Availability Date: TBD
Inside
Bedrooms: 2
Bathrooms: 1
Kitchens: 1
Rooms: 5
Den/Family Room: No
Air Conditioning: Wall Unit
Fireplace: No
Washrooms: 1
Building
Basement: Finished
Heat Type: Heat Pump
Heat Source: Electric
Exterior: Vinyl Siding
Water Supply: Municipal
Special Designation: Unknown
Other Structures: Garden Shed
Parking
Driveway: Lane
Garage Type: None
Covered Parking Spaces: 1
Total Parking Spaces: 1
Fees
Tax Year: 2023
Tax Legal Description: PLAN 766 PT LOT 3
Taxes: $2,658
Highlights
Feature: Hospital
Feature: Park
Feature: Public Transit
Feature: School
Land
Cross Street: Danforth Ave & Victo
Municipality District: Toronto E02
Fronting On: East
Parcel Number: 210130090
Pool: None
Sewer: Sewers
Lot Depth: 100 Feet
Lot Frontage: 14.25 Feet
Rooms
Room details for 5 1/2 Luttrell Avenue, Toronto
| Type | Dimensions | Description |
|---|---|---|
| Living Main | 3.64 x 4.53 | Combined W/Dining, Pot Lights, Open Stairs |
| Dining Main | 3.64 x 3.50 | Combined W/Living, Pot Lights, Open Stairs |
| Kitchen Main | 3.63 x 4.23 | W/O To Deck, Skylight, Stainless Steel Appl |
| Prim Bdrm 2nd | 3.64 x 3.34 | Closet, Window, Ceiling Fan |
| 2nd Br 2nd | 2.20 x 3.29 | Closet, Window |
| Office Bsmt | 2.87 x 3.44 | Laminate, Pot Lights, Combined W/Laundry |
| Laundry Bsmt | 2.87 x 3.44 | Laminate, Pot Lights, Combined W/Office |
| XXXXXXXX | XXX XX, XXXX |
XXXXXXX XXX XXXX |
|
| XXX XX, XXXX |
XXXXXX XXX XXXX |
$XXX,XXX | |
| XXXXXXXX | XXX XX, XXXX |
XXXXXXX XXX XXXX |
|
| XXX XX, XXXX |
XXXXXX XXX XXXX |
$XXX,XXX | |
| XXXXXXXX | XXX XX, XXXX |
XXXXXXX XXX XXXX |
|
| XXX XX, XXXX |
XXXXXX XXX XXXX |
$XXX,XXX | |
| XXXXXXXX | XXX XX, XXXX |
XXXX XXX XXXX |
$XXX,XXX |
| XXX XX, XXXX |
XXXXXX XXX XXXX |
$XXX,XXX | |
| XXXXXXXX | XXX XX, XXXX |
XXXXXXX XXX XXXX |
|
| XXX XX, XXXX |
XXXXXX XXX XXXX |
$XXX,XXX |
| XXXXXXXX XXXXXXX | XXX XX, XXXX | XXX XXXX |
| XXXXXXXX XXXXXX | XXX XX, XXXX | $599,000 XXX XXXX |
| XXXXXXXX XXXXXXX | XXX XX, XXXX | XXX XXXX |
| XXXXXXXX XXXXXX | XXX XX, XXXX | $949,000 XXX XXXX |
| XXXXXXXX XXXXXXX | XXX XX, XXXX | XXX XXXX |
| XXXXXXXX XXXXXX | XXX XX, XXXX | $849,000 XXX XXXX |
| XXXXXXXX XXXX | XXX XX, XXXX | $925,000 XXX XXXX |
| XXXXXXXX XXXXXX | XXX XX, XXXX | $989,000 XXX XXXX |
| XXXXXXXX XXXXXXX | XXX XX, XXXX | XXX XXXX |
| XXXXXXXX XXXXXX | XXX XX, XXXX | $899,000 XXX XXXX |

Beaches Alternative Junior School
Elementary: PublicWilliam J McCordic School
Elementary: PublicKimberley Junior Public School
Elementary: PublicSt Nicholas Catholic School
Elementary: CatholicAdam Beck Junior Public School
Elementary: PublicCrescent Town Elementary School
Elementary: PublicEast York Alternative Secondary School
Secondary: PublicNotre Dame Catholic High School
Secondary: CatholicMonarch Park Collegiate Institute
Secondary: PublicNeil McNeil High School
Secondary: CatholicMalvern Collegiate Institute
Secondary: PublicSATEC @ W A Porter Collegiate Institute
Secondary: Public- 1 bath
- 2 bed
- 700 sqft
37 Secord Avenue, Toronto, Ontario • M4C 2C4 • Crescent Town
- 1 bath
- 2 bed
18 Glasgow Avenue, Toronto, Ontario • M1K 1C1 • Clairlea-Birchmount




