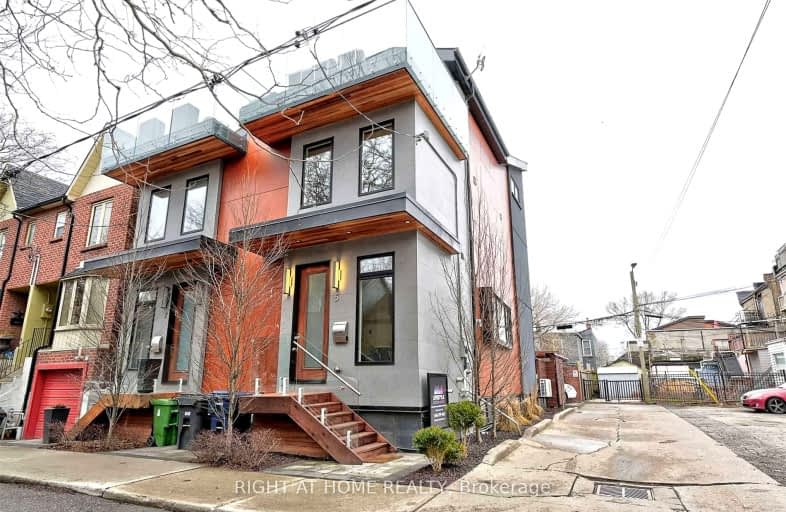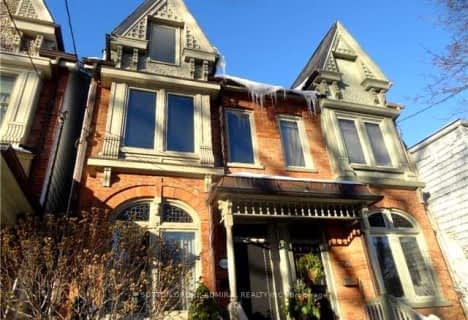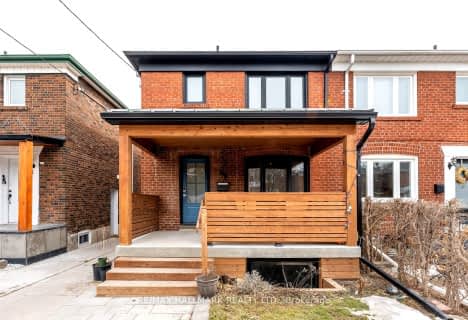Very Walkable
- Most errands can be accomplished on foot.
Rider's Paradise
- Daily errands do not require a car.
Biker's Paradise
- Daily errands do not require a car.

Quest Alternative School Senior
Elementary: PublicFirst Nations School of Toronto Junior Senior
Elementary: PublicQueen Alexandra Middle School
Elementary: PublicDundas Junior Public School
Elementary: PublicNelson Mandela Park Public School
Elementary: PublicWithrow Avenue Junior Public School
Elementary: PublicMsgr Fraser College (St. Martin Campus)
Secondary: CatholicInglenook Community School
Secondary: PublicSEED Alternative
Secondary: PublicEastdale Collegiate Institute
Secondary: PublicCALC Secondary School
Secondary: PublicRiverdale Collegiate Institute
Secondary: Public-
Farside
600 Gerrard Street E, Toronto, ON M4M 1Y3 0.31km -
The Rooftop
106 Broadview Ave, Floor 7, The Broadview Hotel, Toronto, ON M4M 2G1 0.45km -
Urban House
718 Queen Street E, Toronto, ON M4M 1H2 0.46km
-
O’SOMAE
357 Broadview Ave, Toronto, ON M4M 2H1 0.27km -
Soul Chocolate
583 Gerrard Street E, Toronto, ON M4M 1Y2 0.28km -
Tim Hortons
547 Gerrard Street E, Toronto, ON M4M 1X7 0.36km
-
Pharmacy Broadon
607 Gerrard Street E, Toronto, ON M4M 1Y2 0.27km -
Shoppers Drug Mart
970 Queen Street E, Toronto, ON M4M 1J8 0.87km -
Shoppers Drug Mart
593 Dundas Street E, Toronto, ON M5A 3H6 0.89km
-
Lady Marmalade
265 Broadview Avenue, Toronto, ON M4M 1J3 0.03km -
Submarine At Broadview
239 Av Broadview, Toronto, ON M4M 2G6 0.05km -
Completo
337 Broadview Ave, Toronto, ON M4M 2H1 0.22km
-
Gerrard Square
1000 Gerrard Street E, Toronto, ON M4M 3G6 1.18km -
Gerrard Square
1000 Gerrard Street E, Toronto, ON M4M 3G6 1.18km -
Carrot Common
348 Danforth Avenue, Toronto, ON M4K 1P1 1.61km
-
Mei King Company
337 Broadview Ave, Toronto, ON M4M 2H1 0.2km -
Galaxy Fresh Foods
587-591 Gerrard Street E, Toronto, ON M4M 1Y2 0.27km -
To Fine Foods Stores
175 River St, Toronto, ON M5A 4K6 0.6km
-
Fermentations
201 Danforth Avenue, Toronto, ON M4K 1N2 1.54km -
LCBO
200 Danforth Avenue, Toronto, ON M4K 1N2 1.6km -
LCBO
222 Front Street E, Toronto, ON M5A 1E7 1.78km
-
Audi Downtown
328 Bayview Avenue, Toronto, ON M5A 3R7 0.55km -
Downtown Hyundai
79 E Don Roadway, Toronto, ON M4M 2A5 0.63km -
Don Valley Auto Centre
388 Carlaw Avenue, Toronto, ON M4M 2T4 0.76km
-
Funspree
Toronto, ON M4M 3A7 1.45km -
Nightwood Theatre
55 Mill Street, Toronto, ON M5A 3C4 1.6km -
Imagine Cinemas Market Square
80 Front Street E, Toronto, ON M5E 1T4 2.32km
-
Toronto Public Library - Riverdale
370 Broadview Avenue, Toronto, ON M4M 2H1 0.35km -
Queen/Saulter Public Library
765 Queen Street E, Toronto, ON M4M 1H3 0.51km -
Jones Library
Jones 118 Jones Ave, Toronto, ON M4M 2Z9 1.36km
-
Bridgepoint Health
1 Bridgepoint Drive, Toronto, ON M4M 2B5 0.5km -
St. Michael's Hospital Fracture Clinic
30 Bond Street, Toronto, ON M5B 1W8 2.39km -
St Michael's Hospital
30 Bond Street, Toronto, ON M5B 1W8 2.4km
-
Withrow Park Off Leash Dog Park
Logan Ave (Danforth), Toronto ON 1.28km -
Winchester Park
530 Ontario St (Ontario & Carlton), Toronto ON 1.68km -
Allan Gardens Conservatory
19 Horticultural Ave (Carlton & Sherbourne), Toronto ON M5A 2P2 1.91km
-
Scotiabank
649 Danforth Ave (at Pape Ave.), Toronto ON M4K 1R2 1.8km -
RBC Royal Bank
101 Dundas St W (at Bay St), Toronto ON M5G 1C4 2.79km -
Scotiabank
44 King St W, Toronto ON M5H 1H1 2.81km
- 4 bath
- 3 bed
6 Aberdeen Avenue, Toronto, Ontario • M4X 1A2 • Cabbagetown-South St. James Town
- 3 bath
- 3 bed
- 1100 sqft
Rear-108 Moberly Avenue, Toronto, Ontario • M4C 4B1 • Woodbine Corridor
- 4 bath
- 3 bed
- 2000 sqft
77 Wiley Avenue, Toronto, Ontario • M4J 3W5 • Danforth Village-East York
- 4 bath
- 3 bed
- 2000 sqft
426 Wellesley Street East, Toronto, Ontario • M4X 1H7 • Cabbagetown-South St. James Town








