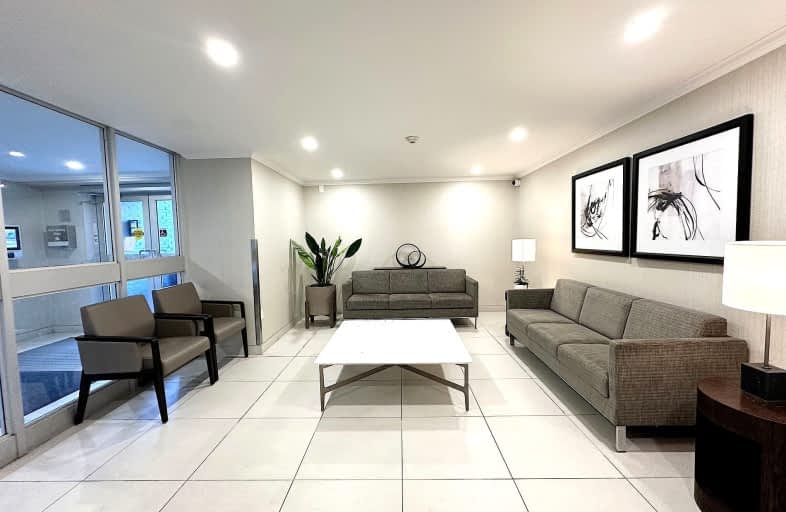Car-Dependent
- Most errands require a car.
Good Transit
- Some errands can be accomplished by public transportation.
Somewhat Bikeable
- Most errands require a car.

St Catherine Catholic School
Elementary: CatholicCassandra Public School
Elementary: PublicRanchdale Public School
Elementary: PublicThree Valleys Public School
Elementary: PublicAnnunciation Catholic School
Elementary: CatholicMilne Valley Middle School
Elementary: PublicCaring and Safe Schools LC2
Secondary: PublicParkview Alternative School
Secondary: PublicGeorge S Henry Academy
Secondary: PublicDon Mills Collegiate Institute
Secondary: PublicSenator O'Connor College School
Secondary: CatholicVictoria Park Collegiate Institute
Secondary: Public-
Sandover Park
Sandover Dr (at Clayland Dr.), Toronto ON 0.98km -
Graydon Hall Park
Graydon Hall Dr. & Don Mills Rd., North York ON 1.8km -
Edwards Gardens
755 Lawrence Ave E, Toronto ON M3C 1P2 2.84km
-
Scotiabank
1500 Don Mills Rd (York Mills), Toronto ON M3B 3K4 1.29km -
TD Bank
2135 Victoria Park Ave (at Ellesmere Avenue), Scarborough ON M1R 0G1 1.61km -
TD Bank Financial Group
15 Clock Tower Rd (Shops at Don Mills), Don Mills ON M3C 0E1 2.23km
- 2 bath
- 2 bed
- 1000 sqft
702-5 Concorde Place, Toronto, Ontario • M3C 3M8 • Banbury-Don Mills
- 2 bath
- 2 bed
- 1000 sqft
303-135 Wynford Drive, Toronto, Ontario • M3C 0J4 • Banbury-Don Mills
- 2 bath
- 2 bed
- 1000 sqft
903-1700 Eglinton Avenue East, Toronto, Ontario • M4A 1J7 • Victoria Village
- 2 bath
- 2 bed
- 800 sqft
508-133 Wynford Drive, Toronto, Ontario • M3C 0J5 • Banbury-Don Mills
- 2 bath
- 2 bed
- 1000 sqft
3502-5 Concorde Place, Toronto, Ontario • M3C 3M8 • Banbury-Don Mills














