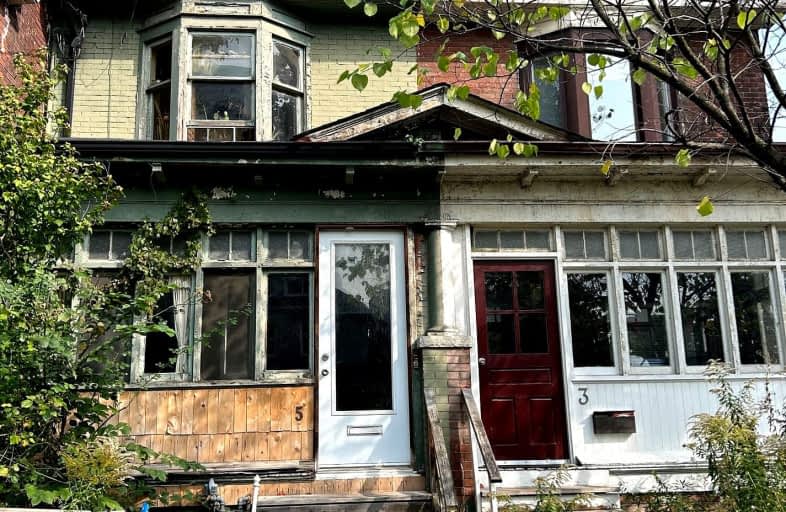Walker's Paradise
- Daily errands do not require a car.
Excellent Transit
- Most errands can be accomplished by public transportation.
Very Bikeable
- Most errands can be accomplished on bike.

Holy Family Catholic School
Elementary: CatholicGarden Avenue Junior Public School
Elementary: PublicSt Vincent de Paul Catholic School
Elementary: CatholicParkdale Junior and Senior Public School
Elementary: PublicFern Avenue Junior and Senior Public School
Elementary: PublicQueen Victoria Junior Public School
Elementary: PublicCaring and Safe Schools LC4
Secondary: PublicÉSC Saint-Frère-André
Secondary: CatholicÉcole secondaire Toronto Ouest
Secondary: PublicParkdale Collegiate Institute
Secondary: PublicBloor Collegiate Institute
Secondary: PublicBishop Marrocco/Thomas Merton Catholic Secondary School
Secondary: Catholic-
Marilyn Bell Park
Aquatic Dr, Toronto ON 1.23km -
Sir Casimir Gzowski Park
1751 Lake Shore Blvd W, Toronto ON M6S 5A3 1.96km -
Dufferin Grove Park
875 Dufferin St (btw Sylvan & Dufferin Park), Toronto ON M6H 3K8 2.01km
-
TD Bank Financial Group
1033 Queen St W, Toronto ON M6J 0A6 1.87km -
Banque Nationale du Canada
747 College St (at Adelaide Ave), Toronto ON M6G 1C5 2.44km -
Banque Nationale du Canada
1295 St Clair Ave W, Toronto ON M6E 1C2 4.1km


