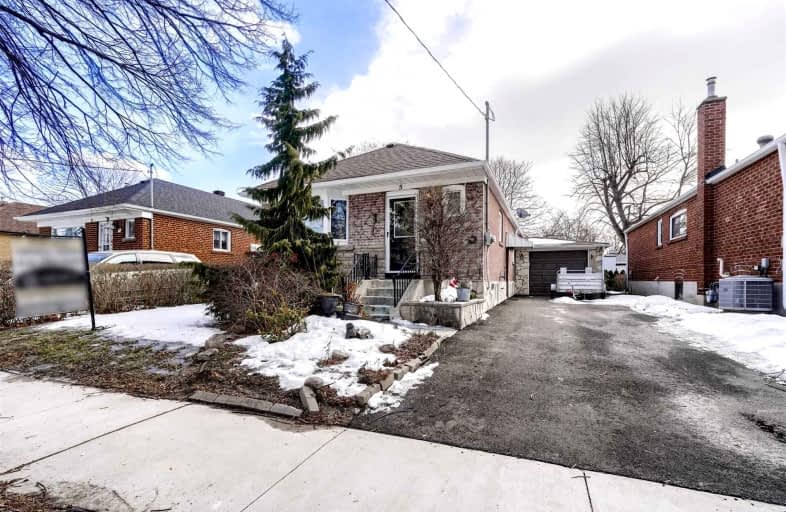
Victoria Park Elementary School
Elementary: PublicO'Connor Public School
Elementary: PublicGordon A Brown Middle School
Elementary: PublicRegent Heights Public School
Elementary: PublicClairlea Public School
Elementary: PublicOur Lady of Fatima Catholic School
Elementary: CatholicScarborough Centre for Alternative Studi
Secondary: PublicWinston Churchill Collegiate Institute
Secondary: PublicNotre Dame Catholic High School
Secondary: CatholicMalvern Collegiate Institute
Secondary: PublicWexford Collegiate School for the Arts
Secondary: PublicSATEC @ W A Porter Collegiate Institute
Secondary: Public-
Seafood City Supermarket - Scarborough
20 Lebovic Avenue, Scarborough 0.73km -
Victoria Supermarket
1400 Victoria Park Avenue, North York 0.76km -
Saks Fine Foods
1677 O'Connor Dr, North York 1.02km
-
The Beer Store
1437 Victoria Park Avenue, Scarborough 0.99km -
Wine Rack
1 Eglinton Square, Scarborough 1.02km -
Wine Rack
1900 Eglinton Avenue East, Scarborough 1.38km
-
Ital Vital Rastarant
741 Pharmacy Avenue, Scarborough 0.2km -
Pizza Hut Scarborough
643 Pharmacy Avenue, Scarborough 0.58km -
Lageez Authentic Indian Cuisine
641 Pharmacy Avenue, Scarborough 0.59km
-
Tim Hortons
627 Pharmacy Avenue, Scarborough 0.62km -
Macao Imperial Tea - Scarborough
127 Lebovic Avenue Unit A06, Scarborough 0.64km -
Tim Hortons
3276 Saint Clair Avenue East, Scarborough 0.64km
-
Bankers Avenue
Canada 0.74km -
HSBC Bank
41 Lebovic Avenue a101, Scarborough 0.8km -
TD Canada Trust Branch and ATM
15 Eglinton Square, Scarborough 1.08km
-
Esso
747 Pharmacy Avenue, Scarborough 0.24km -
Esso
2 Upton Road, Scarborough 0.71km -
Canadian Tire Gas+
1780 O'Connor Drive, North York 1.13km
-
Rambo Fitness
62 Hymus Road, Scarborough 0.36km -
R3 Fitness Studio
7-51 Comstock Road, Scarborough 0.41km -
Tyra love fitness
51 Comstock Road unit 7, Scarborough 0.43km
-
Clairlea Park
45 Fairfax Crescent, Scarborough 0.34km -
Edge Park
Scarborough 0.52km -
Edge Park
15 Edge Park Avenue, Scarborough 0.52km
-
Toronto Public Library - Eglinton Square Branch
126-1 Eglinton Square, Scarborough 1.01km -
Toronto Public Library - Dawes Road Branch
416 Dawes Road, East York 1.72km -
Toronto Public Library - Albert Campbell Branch (closed for renovation)
496 Birchmount Road, Scarborough 2.02km
-
La Salle Manor
Toronto 0.59km -
Providence Healthcare
3276 Saint Clair Avenue East, Scarborough 0.64km -
Providence Healthcare
3276 Saint Clair Avenue East, Scarborough 0.65km
-
Victoria Park Pharmacy
1314 Victoria Park Avenue, East York 0.59km -
Pharmasave Clairlea Pharmacy
633 Pharmacy Avenue, Scarborough 0.61km -
Clairlea Pharmacy +(specialty compounding) clairleapharmacy@gmail.com
633 Pharmacy Avenue, Scarborough 0.61km
-
Eglinton Town Centre
Scarborough 0.9km -
Eglinton Square Shopping Centre
20 Eglinton Square, Scarborough 1.11km -
789 Business Centre
789 Warden Avenue, Scarborough 1.18km
-
Cineplex Odeon Eglinton Town Centre Cinemas
22 Lebovic Avenue, Scarborough 0.71km
-
Xhale Cafe
95 Lebovic Avenue, Scarborough 0.69km -
Sweet Lios
Birchmount Road, St Clair 0.77km -
goldmann
16 Sundridge Drive, Scarborough 0.8km
- 2 bath
- 3 bed
- 1100 sqft
61 Newlands Avenue, Toronto, Ontario • M1L 1S1 • Clairlea-Birchmount
- 3 bath
- 4 bed
- 1500 sqft
12A Kenmore Avenue, Toronto, Ontario • M1K 1B4 • Clairlea-Birchmount














