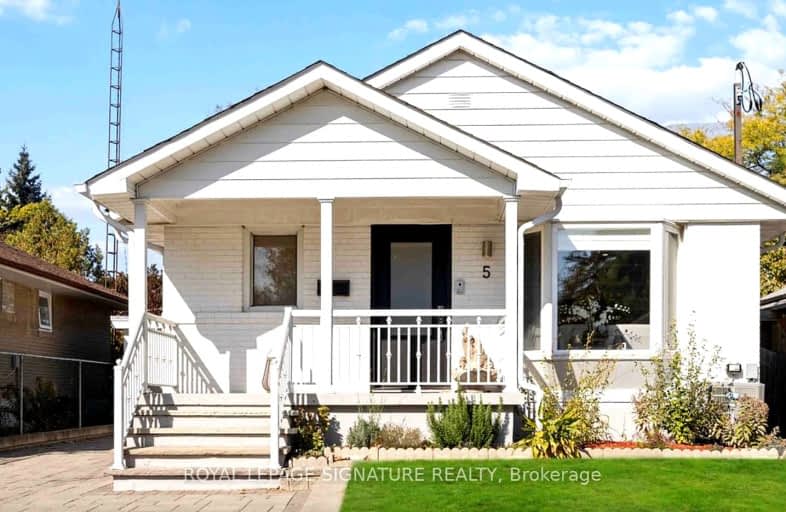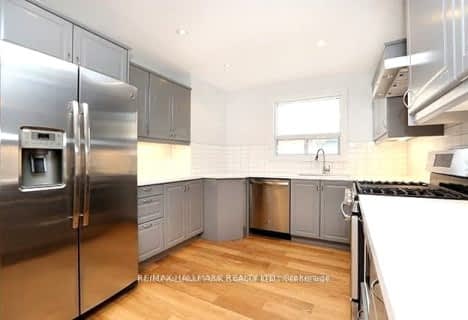Very Walkable
- Most errands can be accomplished on foot.
Good Transit
- Some errands can be accomplished by public transportation.
Bikeable
- Some errands can be accomplished on bike.

Roywood Public School
Elementary: PublicSt Kevin Catholic School
Elementary: CatholicTerraview-Willowfield Public School
Elementary: PublicMaryvale Public School
Elementary: PublicSt Isaac Jogues Catholic School
Elementary: CatholicOur Lady of Wisdom Catholic School
Elementary: CatholicCaring and Safe Schools LC2
Secondary: PublicParkview Alternative School
Secondary: PublicStephen Leacock Collegiate Institute
Secondary: PublicWexford Collegiate School for the Arts
Secondary: PublicSenator O'Connor College School
Secondary: CatholicVictoria Park Collegiate Institute
Secondary: Public-
Atria Buildings Park
2235 Sheppard Ave E (Sheppard and Victoria Park), Toronto ON M2J 5B5 2.15km -
Wigmore Park
Elvaston Dr, Toronto ON 3.27km -
Havenbrook Park
15 Havenbrook Blvd, Toronto ON M2J 1A3 3.73km
-
TD Bank
2135 Victoria Park Ave (at Ellesmere Avenue), Scarborough ON M1R 0G1 0.42km -
Scotiabank
1500 Don Mills Rd (York Mills), Toronto ON M3B 3K4 2.97km -
TD Bank Financial Group
2565 Warden Ave (at Bridletowne Cir.), Scarborough ON M1W 2H5 3.48km
- 1 bath
- 3 bed
- 1100 sqft
Upsta-500 Huntingwood Drive, Toronto, Ontario • M1W 1G4 • L'Amoreaux
- 1 bath
- 3 bed
Main -34 Meadowacres Drive, Toronto, Ontario • M1T 1B2 • Tam O'Shanter-Sullivan
- 1 bath
- 3 bed
Main-70 Moraine Hill Drive, Toronto, Ontario • M1T 2A2 • Tam O'Shanter-Sullivan













