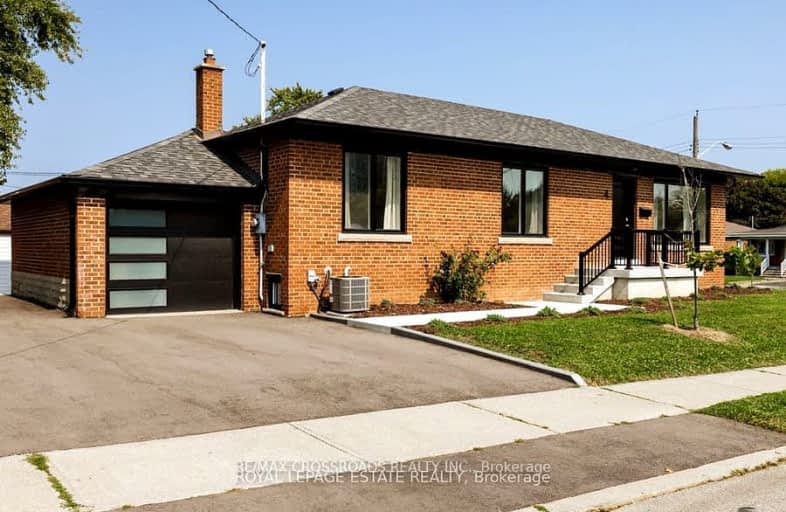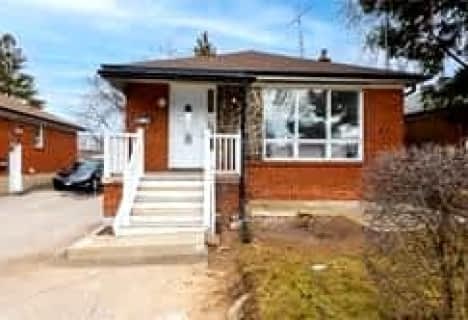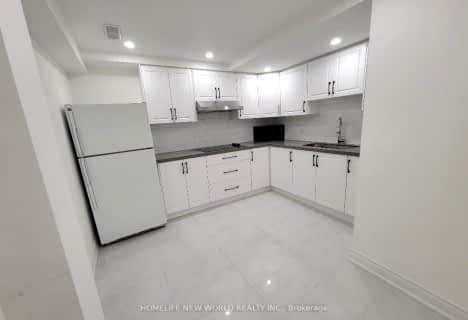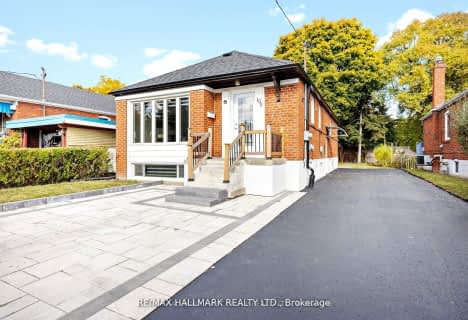Very Walkable
- Most errands can be accomplished on foot.
Good Transit
- Some errands can be accomplished by public transportation.
Bikeable
- Some errands can be accomplished on bike.

Manhattan Park Junior Public School
Elementary: PublicDorset Park Public School
Elementary: PublicGeorge Peck Public School
Elementary: PublicGeneral Crerar Public School
Elementary: PublicSt Lawrence Catholic School
Elementary: CatholicEllesmere-Statton Public School
Elementary: PublicBendale Business & Technical Institute
Secondary: PublicWinston Churchill Collegiate Institute
Secondary: PublicDavid and Mary Thomson Collegiate Institute
Secondary: PublicJean Vanier Catholic Secondary School
Secondary: CatholicWexford Collegiate School for the Arts
Secondary: PublicSenator O'Connor College School
Secondary: Catholic-
Birkdale Ravine
1100 Brimley Rd, Scarborough ON M1P 3X9 2.4km -
Thomson Memorial Park
1005 Brimley Rd, Scarborough ON M1P 3E8 2.42km -
Wishing Well Park
Scarborough ON 3.45km
-
Scotiabank
2154 Lawrence Ave E (Birchmount & Lawrence), Toronto ON M1R 3A8 0.13km -
TD Bank Financial Group
2650 Lawrence Ave E, Scarborough ON M1P 2S1 1.62km -
TD Bank Financial Group
2020 Eglinton Ave E, Scarborough ON M1L 2M6 2.17km
- 1 bath
- 2 bed
Basem-3 Christina Crescent, Toronto, Ontario • M1R 4H7 • Tam O'Shanter-Sullivan
- 2 bath
- 3 bed
(Lowe-15 Moraine Hill Drive Drive, Toronto, Ontario • M1T 2A1 • Tam O'Shanter-Sullivan
- 2 bath
- 2 bed
Bsmt-34 Wishing Well Drive, Toronto, Ontario • M1T 1J1 • Tam O'Shanter-Sullivan














