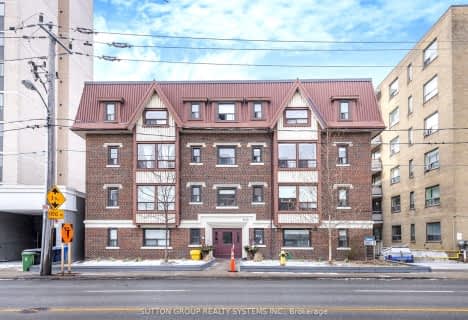Very Walkable
- Most errands can be accomplished on foot.
Rider's Paradise
- Daily errands do not require a car.
Biker's Paradise
- Daily errands do not require a car.

St Rita Catholic School
Elementary: CatholicSt Luigi Catholic School
Elementary: CatholicPerth Avenue Junior Public School
Elementary: PublicÉcole élémentaire Charles-Sauriol
Elementary: PublicIndian Road Crescent Junior Public School
Elementary: PublicHoward Junior Public School
Elementary: PublicCaring and Safe Schools LC4
Secondary: PublicALPHA II Alternative School
Secondary: PublicÉSC Saint-Frère-André
Secondary: CatholicÉcole secondaire Toronto Ouest
Secondary: PublicBloor Collegiate Institute
Secondary: PublicBishop Marrocco/Thomas Merton Catholic Secondary School
Secondary: Catholic-
Campbell Avenue Park
Campbell Ave, Toronto ON 0.46km -
Earlscourt Park
1200 Lansdowne Ave, Toronto ON M6H 3Z8 1.51km -
High Park
1873 Bloor St W (at Parkside Dr), Toronto ON M6R 2Z3 1.27km
-
TD Bank Financial Group
1435 Queen St W (at Jameson Ave.), Toronto ON M6R 1A1 2.46km -
RBC Royal Bank
2329 Bloor St W (Windermere Ave), Toronto ON M6S 1P1 2.58km -
TD Bank Financial Group
61 Hanna Rd (Liberty Village), Toronto ON M4G 3M8 3.45km
More about this building
View 5 Elsie Lane, Toronto- 1 bath
- 2 bed
- 700 sqft
205-1510 Bathurst Street, Toronto, Ontario • M5P 3H3 • Humewood-Cedarvale
- 2 bath
- 2 bed
- 600 sqft
310-1808 St Clair Avenue West, Toronto, Ontario • M6N 0C1 • Weston-Pellam Park
- 2 bath
- 2 bed
- 600 sqft
216-1808 St Clair Avenue West, Toronto, Ontario • M6N 0C1 • Weston-Pellam Park








