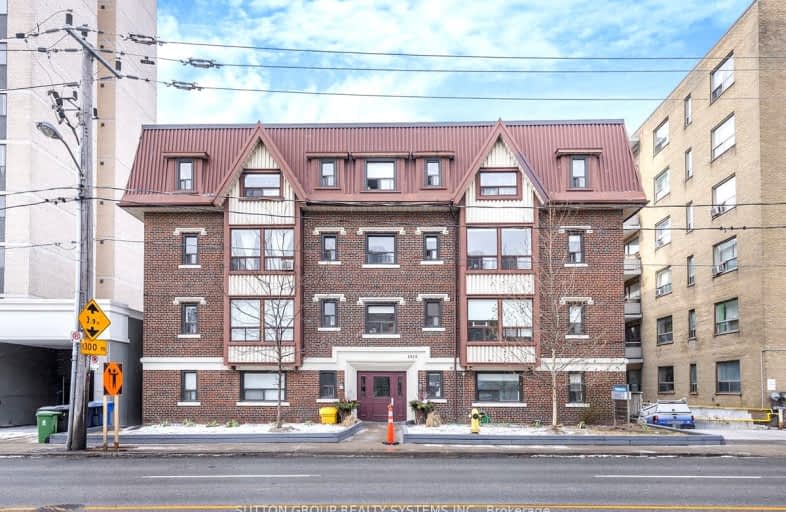Walker's Paradise
- Daily errands do not require a car.
Excellent Transit
- Most errands can be accomplished by public transportation.
Very Bikeable
- Most errands can be accomplished on bike.

St Alphonsus Catholic School
Elementary: CatholicHoly Rosary Catholic School
Elementary: CatholicHillcrest Community School
Elementary: PublicMcMurrich Junior Public School
Elementary: PublicHumewood Community School
Elementary: PublicForest Hill Junior and Senior Public School
Elementary: PublicMsgr Fraser Orientation Centre
Secondary: CatholicMsgr Fraser College (Alternate Study) Secondary School
Secondary: CatholicVaughan Road Academy
Secondary: PublicOakwood Collegiate Institute
Secondary: PublicLoretto College School
Secondary: CatholicForest Hill Collegiate Institute
Secondary: Public-
Sir Winston Churchill Park
301 St Clair Ave W (at Spadina Rd), Toronto ON M4V 1S4 0.77km -
Roseneath Park
15 Glenhurst Ave, Toronto ON 1.25km -
Glen Edyth Drive Parkette
2 Edyth Crt, Toronto ON M8V 2P2 1.33km
-
TD Bank Financial Group
870 St Clair Ave W, Toronto ON M6C 1C1 1.15km -
CIBC
364 Oakwood Ave (at Rogers Rd.), Toronto ON M6E 2W2 1.6km -
TD Bank Financial Group
77 Bloor St W (at Bay St.), Toronto ON M5S 1M2 2.9km
- 2 bath
- 2 bed
- 700 sqft
311-556 Marlee Avenue, Toronto, Ontario • M6B 0B1 • Yorkdale-Glen Park
- 2 bath
- 2 bed
- 700 sqft
2813 -127 Broadway Avenue, Toronto, Ontario • M4P 1V3 • Mount Pleasant West
- 2 bath
- 2 bed
- 700 sqft
4102-2221 Yonge Street, Toronto, Ontario • M4S 2B4 • Mount Pleasant West
- 2 bath
- 2 bed
- 600 sqft
2309N-117 Broadway Avenue, Toronto, Ontario • M4P 1V3 • Mount Pleasant West
- 2 bath
- 2 bed
- 600 sqft
2605-117 Broadway Avenue, Toronto, Ontario • M4P 1V3 • Mount Pleasant West
- 3 bath
- 3 bed
- 1000 sqft
3809-955 Bay Street, Toronto, Ontario • M5S 2A2 • Bay Street Corridor
- 2 bath
- 2 bed
- 800 sqft
404-1285 Dupont Street, Toronto, Ontario • M6H 0E3 • Dovercourt-Wallace Emerson-Junction
- 2 bath
- 2 bed
- 700 sqft
1205-10 Graphophone Grove, Toronto, Ontario • M6H 2A6 • Dovercourt-Wallace Emerson-Junction
- 2 bath
- 2 bed
- 700 sqft
1904-55 Charles Street East, Toronto, Ontario • M4Y 1S9 • Church-Yonge Corridor
- 1 bath
- 2 bed
- 800 sqft
205-77 Erskine Avenue, Toronto, Ontario • M4P 1Y5 • Mount Pleasant West
- 2 bath
- 2 bed
- 600 sqft
2507-117 Broadway Avenue, Toronto, Ontario • M4P 1V3 • Mount Pleasant West














