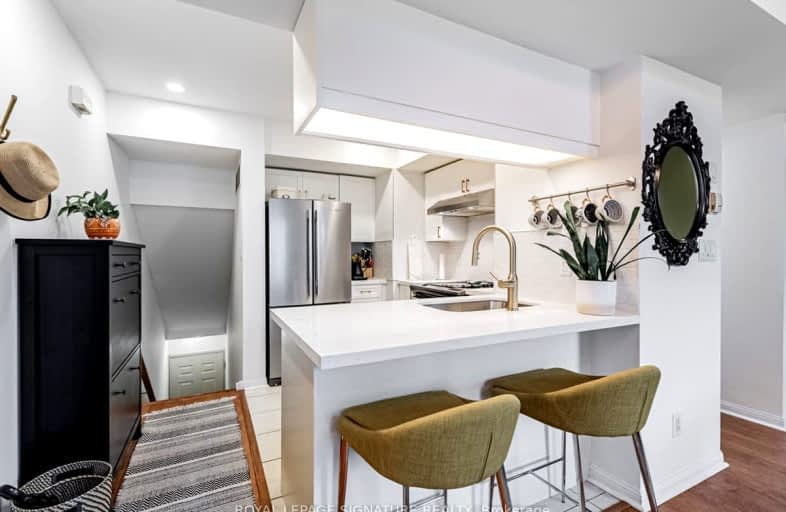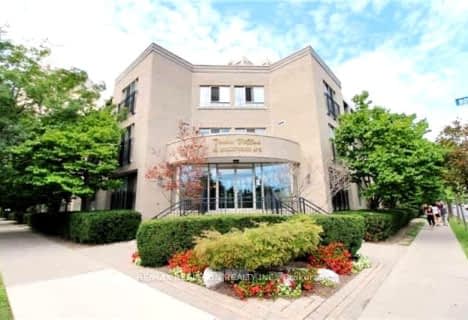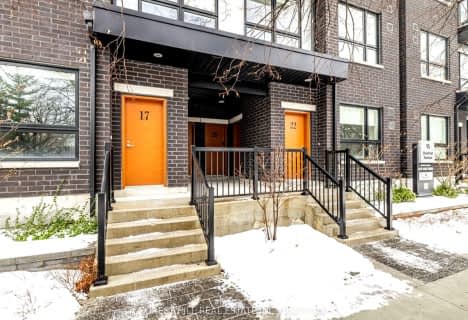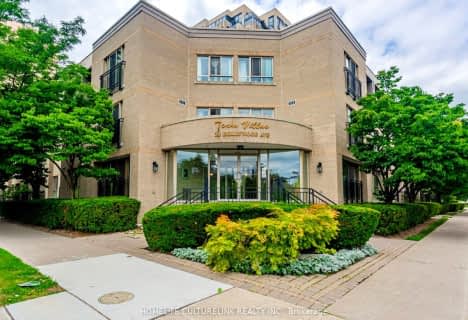Very Walkable
- Most errands can be accomplished on foot.
Excellent Transit
- Most errands can be accomplished by public transportation.
Somewhat Bikeable
- Most errands require a car.

Cardinal Carter Academy for the Arts
Elementary: CatholicAvondale Alternative Elementary School
Elementary: PublicAvondale Public School
Elementary: PublicClaude Watson School for the Arts
Elementary: PublicCameron Public School
Elementary: PublicSt Edward Catholic School
Elementary: CatholicAvondale Secondary Alternative School
Secondary: PublicSt Andrew's Junior High School
Secondary: PublicDrewry Secondary School
Secondary: PublicCardinal Carter Academy for the Arts
Secondary: CatholicLoretto Abbey Catholic Secondary School
Secondary: CatholicEarl Haig Secondary School
Secondary: Public-
Rabba Fine Foods
12 Harrison Garden Boulevard, North York 0.18km -
Hullmark Centre - Lot #56
33 Sheppard Avenue East, North York 0.45km -
Whole Foods Market
4771 Yonge Street, North York 0.48km
-
BIN BANTER Spirits & Wine
30 Harrison Garden Boulevard, North York 0.18km -
LCBO
22 Poyntz Avenue Suite 200, Toronto 0.46km -
Dionysus Wines & Spirits Ltd.
350 Sheppard Avenue East, North York 1.28km
-
Pizza Nova
4657 Yonge Street, North York 0.24km -
Yin Ji Chang Fen (North York) 銀記腸粉
4679 Yonge Street, North York 0.27km -
Wood House BBQ 烤8喝9
4664 Yonge Street, North York 0.29km
-
Hamala Jihadita Kurmalama
4665 Yonge Street, North York 0.24km -
Xing Fu Tang 幸福堂 4632 Yonge Street North York
4632 Yonge Street, North York 0.28km -
Tim Hortons
4696 Yonge Street, North York 0.32km
-
RBC Royal Bank
4789 Yonge Street, Toronto 0.53km -
CIBC Branch with ATM
4841 Yonge Street, North York 0.59km -
TD Canada Trust Branch and ATM
4841 Yonge Street Suite 231, North York 0.62km
-
Petro-Canada
4630 Yonge Street, North York 0.26km -
Circle K
4696 Yonge Street, North York 0.32km -
Esso
4696 Yonge Street, North York 0.34km
-
Toronto Fitness Coach
3 Everson Drive Suite 122, Block A, North York 0.03km -
Holistic Shifaa
105 Harrison Garden Boulevard, Toronto 0.14km -
Ca Wellness Clinic
4632 Yonge Street Unit 203-C, North York 0.28km
-
Avondale Park
North York 0.07km -
Avondale Park
15 Humberstone Drive, Toronto 0.08km -
Avonshire Park
125 Harrison Garden Boulevard, North York 0.22km
-
Toronto Public Library - North York Central Library
5120 Yonge Street, North York 1.3km -
Library Shipping & Receiving
5120 Yonge Street, North York 1.33km -
Tiny Library - "Take a book, Leave a book" [book trading box]
274 Burnett Avenue, North York 1.57km
-
Medicor Cancer Centres Inc
301-4576 Yonge Street, North York 0.29km -
GrowLegally Cannabis Clinic and Commercail Consulting
4711 Yonge Street 10th Floor, North York 0.36km -
Dr. Christine Cho (Naturopathic Doctor)
1106-4789 Yonge Street, Toronto 0.48km
-
Pharmasave Health First
12 Harrison Garden Boulevard, North York 0.21km -
Pharmacy
4789 Yonge Street, North York 0.38km -
YUNS PHARMACY
4750 Yonge Street Unit 120, Toronto 0.48km
-
Hullmark Centre
4789 Yonge Street, Toronto 0.52km -
Yonge Sheppard Centre
4841 Yonge Street, North York 0.62km -
Sheppard Centre III
6 Forest Laneway, North York 0.63km
-
Cineplex Cinemas Empress Walk
Empress Walk, 5095 Yonge Street 3rd Floor, North York 1.33km
-
BIN BANTER Spirits & Wine
30 Harrison Garden Boulevard, North York 0.18km -
Helen's Bar and Lounge
4664 Yonge Street, North York 0.3km -
Kinka Izakaya
4775 Yonge Street, North York 0.41km
For Sale
For Rent
More about this building
View 5 Everson Drive, Toronto- 2 bath
- 2 bed
- 1000 sqft
30-57 Finch Avenue West, Toronto, Ontario • M2N 0K9 • Willowdale West
- 2 bath
- 2 bed
- 1000 sqft
108-38 Hollywood Avenue, Toronto, Ontario • M2N 6S5 • Willowdale East
- 2 bath
- 2 bed
- 1000 sqft
19-15 Brenthall Avenue, Toronto, Ontario • M2R 1N1 • Newtonbrook West
- 2 bath
- 2 bed
- 1200 sqft
TH 10-32 Kenaston Gardens, Toronto, Ontario • M2K 1G8 • Bayview Village
- 3 bath
- 2 bed
- 1200 sqft
Th116-38 Hollywood Avenue, Toronto, Ontario • M2N 6S5 • Willowdale East














