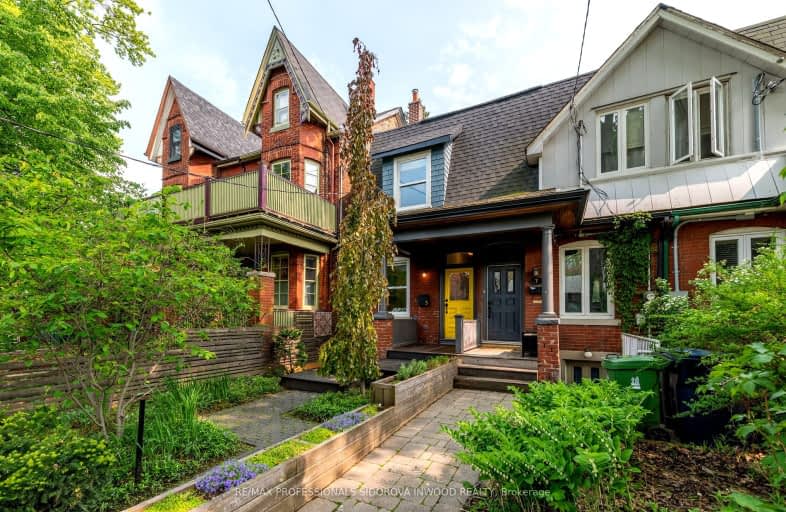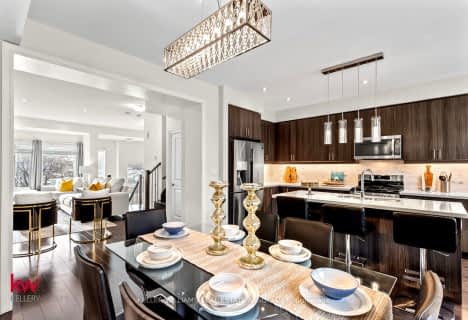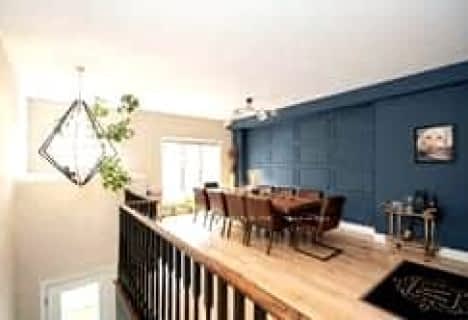
Car-Dependent
- Most errands require a car.
Excellent Transit
- Most errands can be accomplished by public transportation.
Bikeable
- Some errands can be accomplished on bike.

Westmount Junior School
Elementary: PublicPelmo Park Public School
Elementary: PublicWeston Memorial Junior Public School
Elementary: PublicSt John the Evangelist Catholic School
Elementary: CatholicC R Marchant Middle School
Elementary: PublicH J Alexander Community School
Elementary: PublicSchool of Experiential Education
Secondary: PublicYork Humber High School
Secondary: PublicScarlett Heights Entrepreneurial Academy
Secondary: PublicDon Bosco Catholic Secondary School
Secondary: CatholicWeston Collegiate Institute
Secondary: PublicSt. Basil-the-Great College School
Secondary: Catholic-
55 Cafe
6 Dixon Rd, Toronto, ON M9P 2K9 0.49km -
Scrawny Ronny’s Sports Bar & Grill
2011 Lawrence Avenue W, Unit 16, Toronto, ON M9N 1H4 1.04km -
Fullaluv Bar & Grill
1709 Jane Street, Toronto, ON M9N 2S3 1.54km
-
55 Cafe
6 Dixon Rd, Toronto, ON M9P 2K9 0.49km -
Black Cat Espresso Bar
46 Rosemount Avenue, Toronto, ON M9N 3B3 0.67km -
Tim Hortons
2013 Lawrence Avenue W, North York, ON M9N 0A3 0.93km
-
Shoppers Drug Mart
1995 Weston Road, York, ON M9N 1X2 0.31km -
Shopper's Drug Mart
1995 Weston Rd, Toronto, ON M9N 1X3 0.33km -
Shoppers Drug Mart
1533 Jane Street, Toronto, ON M9N 2R2 1.81km
-
Settebello Pizzeria & Restaurant
2091 Weston Rd, York, ON M9N 1X7 0.05km -
Eggsmart
2097 Weston Rd, York, ON M9N 1X7 0.04km -
China China Express
2145 Weston Rd, York, ON M9N 1X8 0.15km
-
Crossroads Plaza
2625 Weston Road, Toronto, ON M9N 3W1 1.34km -
Sheridan Mall
1700 Wilson Avenue, North York, ON M3L 1B2 2.27km -
HearingLife
270 The Kingsway, Etobicoke, ON M9A 3T7 4.52km
-
Brioni Supermarket
169 Gary Dr, North York, ON M9N 2M2 1.07km -
Real Canadian Superstore
2549 Weston Road, Toronto, ON M9N 2A7 1.07km -
Starfish Caribbean
1746 Weston Road, Toronto, ON M9N 1V6 1.08km
-
LCBO
2625D Weston Road, Toronto, ON M9N 3W1 1.28km -
LCBO
1405 Lawrence Ave W, North York, ON M6L 1A4 3.72km -
LCBO
211 Lloyd Manor Road, Toronto, ON M9B 6H6 4.14km
-
Weston Ford
2062 Weston Road, Toronto, ON M9N 1X4 0.12km -
Hill Garden Sunoco Station
724 Scarlett Road, Etobicoke, ON M9P 2T5 0.8km -
Walter Townshend Chimneys
2011 Lawrence Avenue W, Unit 25, York, ON M9N 3V3 1.05km
-
Kingsway Theatre
3030 Bloor Street W, Toronto, ON M8X 1C4 6.22km -
Cineplex Cinemas Yorkdale
Yorkdale Shopping Centre, 3401 Dufferin Street, Toronto, ON M6A 2T9 6.43km -
Imagine Cinemas
500 Rexdale Boulevard, Toronto, ON M9W 6K5 6.5km
-
Toronto Public Library - Weston
2 King Street, Toronto, ON M9N 1K9 0.22km -
Toronto Public Library
1700 Wilson Avenue, Toronto, ON M3L 1B2 2.29km -
Richview Public Library
1806 Islington Ave, Toronto, ON M9P 1L4 2.59km
-
Humber River Hospital
1235 Wilson Avenue, Toronto, ON M3M 0B2 3.59km -
Humber River Regional Hospital
2175 Keele Street, York, ON M6M 3Z4 3.97km -
Humber River Regional Hospital
2111 Finch Avenue W, North York, ON M3N 1N1 5.81km
-
Riverlea Park
919 Scarlett Rd, Toronto ON M9P 2V3 0.29km -
Ravenscrest Park
305 Martin Grove Rd, Toronto ON M1M 1M1 5.45km -
Toronto Pearson International Airport Pet Park
Mississauga ON 6.56km
-
TD Bank Financial Group
1440 Royal York Rd (Summitcrest), Etobicoke ON M9P 3B1 1.92km -
CIBC
1400 Lawrence Ave W (at Keele St.), Toronto ON M6L 1A7 3.7km -
CIBC
1098 Wilson Ave (at Keele St.), Toronto ON M3M 1G7 4.2km
- 5 bath
- 4 bed
- 2000 sqft
71 Pony Farm Drive, Toronto, Ontario • M9R 0B3 • Willowridge-Martingrove-Richview
- 3 bath
- 3 bed
- 2000 sqft
74 Dryden Way, Toronto, Ontario • M9R 0B2 • Willowridge-Martingrove-Richview



