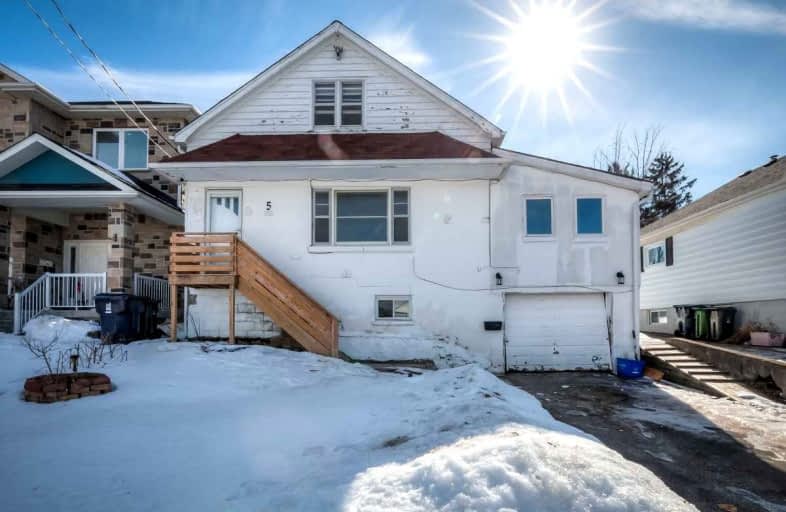Sold on Feb 22, 2022
Note: Property is not currently for sale or for rent.

-
Type: Detached
-
Style: 1 1/2 Storey
-
Size: 1500 sqft
-
Lot Size: 40 x 160 Feet
-
Age: No Data
-
Taxes: $3,544 per year
-
Days on Site: 8 Days
-
Added: Feb 14, 2022 (1 week on market)
-
Updated:
-
Last Checked: 3 months ago
-
MLS®#: E5500573
-
Listed By: Century 21 innovative realty inc., brokerage
Excellent Location & Neighborhood, Very Good Livable Condition, Close To Groceries, Bank, School. On A Huge Lot With A Full Washroom & 3 Bedrooms, Large Living Room On Main Floor, 2 Bedrooms On 2nd Flr. Side Entrance, Finished Basement With Kitchen, Washroom And 2 Rooms. Public Transports In Walking Distance.**Attn Builders- Design & Drawings Are Already Submitted For Lot Severance, Mv For Two 4 Bed 2000Sft Semis. Potential 2 Garden Suite In Rear Yard.
Extras
Fridge & Stove, Range-Hood, Washer & Dryer, All Electric Light Fixtures, Shed In Rear Yard. Hot Water Tank (Rental)
Property Details
Facts for 5 Glasgow Avenue, Toronto
Status
Days on Market: 8
Last Status: Sold
Sold Date: Feb 22, 2022
Closed Date: Apr 15, 2022
Expiry Date: Jun 01, 2022
Sold Price: $1,340,000
Unavailable Date: Feb 22, 2022
Input Date: Feb 14, 2022
Prior LSC: Listing with no contract changes
Property
Status: Sale
Property Type: Detached
Style: 1 1/2 Storey
Size (sq ft): 1500
Area: Toronto
Community: Clairlea-Birchmount
Availability Date: Vacant
Inside
Bedrooms: 5
Bedrooms Plus: 2
Bathrooms: 2
Kitchens: 1
Kitchens Plus: 1
Rooms: 7
Den/Family Room: No
Air Conditioning: None
Fireplace: No
Laundry Level: Lower
Central Vacuum: N
Washrooms: 2
Utilities
Electricity: Yes
Gas: Yes
Cable: Available
Telephone: Available
Building
Basement: Apartment
Basement 2: Sep Entrance
Heat Type: Water
Heat Source: Gas
Exterior: Stucco/Plaster
Elevator: N
Energy Certificate: N
Green Verification Status: N
Water Supply: Municipal
Physically Handicapped-Equipped: N
Special Designation: Other
Retirement: N
Parking
Driveway: Private
Garage Spaces: 1
Garage Type: Attached
Covered Parking Spaces: 2
Total Parking Spaces: 3
Fees
Tax Year: 2021
Tax Legal Description: Lt 393 Pl 2050 Scarborough; Toronto, City Of Toro
Taxes: $3,544
Highlights
Feature: Beach
Feature: Fenced Yard
Feature: Hospital
Feature: Library
Feature: Public Transit
Feature: School
Land
Cross Street: Kennedy And Danforth
Municipality District: Toronto E04
Fronting On: South
Parcel Number: 064420097
Pool: None
Sewer: Sewers
Lot Depth: 160 Feet
Lot Frontage: 40 Feet
Acres: < .50
Additional Media
- Virtual Tour: https://www.prophototours.ca/Agents/WOTC772E5T/gallery.php?id=20
Rooms
Room details for 5 Glasgow Avenue, Toronto
| Type | Dimensions | Description |
|---|---|---|
| Living Main | 6.87 x 3.81 | Laminate |
| 5th Br Main | 3.58 x 2.99 | Wood Floor |
| Kitchen Main | 3.75 x 3.46 | Wood Floor |
| 4th Br Main | 3.28 x 4.00 | |
| Prim Bdrm Upper | 3.29 x 3.50 | Laminate |
| 2nd Br Upper | 3.19 x 3.49 | Laminate |
| 3rd Br Upper | 3.01 x 2.34 | Laminate |
| Living Lower | 3.55 x 4.54 | Laminate |
| Br Lower | 3.59 x 3.11 | Laminate |
| Br Lower | 2.97 x 3.76 | Laminate |
| XXXXXXXX | XXX XX, XXXX |
XXXX XXX XXXX |
$X,XXX,XXX |
| XXX XX, XXXX |
XXXXXX XXX XXXX |
$X,XXX,XXX | |
| XXXXXXXX | XXX XX, XXXX |
XXXX XXX XXXX |
$XXX,XXX |
| XXX XX, XXXX |
XXXXXX XXX XXXX |
$XXX,XXX | |
| XXXXXXXX | XXX XX, XXXX |
XXXX XXX XXXX |
$XXX,XXX |
| XXX XX, XXXX |
XXXXXX XXX XXXX |
$XXX,XXX |
| XXXXXXXX XXXX | XXX XX, XXXX | $1,340,000 XXX XXXX |
| XXXXXXXX XXXXXX | XXX XX, XXXX | $1,199,000 XXX XXXX |
| XXXXXXXX XXXX | XXX XX, XXXX | $920,000 XXX XXXX |
| XXXXXXXX XXXXXX | XXX XX, XXXX | $899,900 XXX XXXX |
| XXXXXXXX XXXX | XXX XX, XXXX | $725,500 XXX XXXX |
| XXXXXXXX XXXXXX | XXX XX, XXXX | $599,000 XXX XXXX |

Cliffside Public School
Elementary: PublicNorman Cook Junior Public School
Elementary: PublicJ G Workman Public School
Elementary: PublicBirch Cliff Heights Public School
Elementary: PublicDanforth Gardens Public School
Elementary: PublicJohn A Leslie Public School
Elementary: PublicCaring and Safe Schools LC3
Secondary: PublicSouth East Year Round Alternative Centre
Secondary: PublicScarborough Centre for Alternative Studi
Secondary: PublicBirchmount Park Collegiate Institute
Secondary: PublicBlessed Cardinal Newman Catholic School
Secondary: CatholicR H King Academy
Secondary: Public

