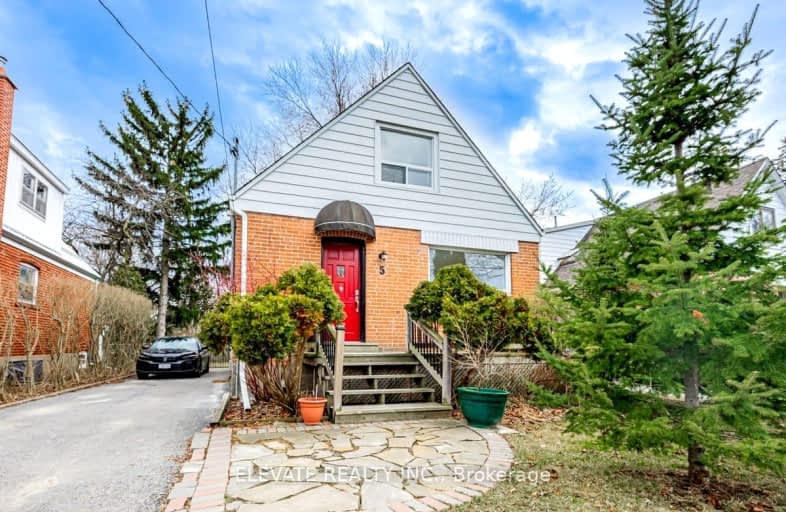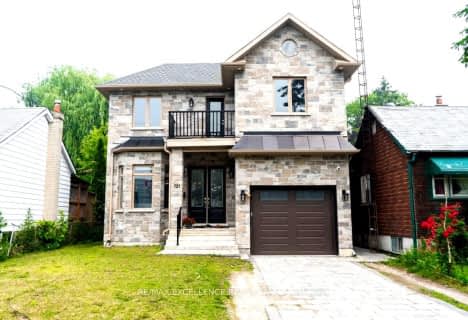Somewhat Walkable
- Some errands can be accomplished on foot.
Excellent Transit
- Most errands can be accomplished by public transportation.
Bikeable
- Some errands can be accomplished on bike.

Victoria Park Elementary School
Elementary: PublicO'Connor Public School
Elementary: PublicRegent Heights Public School
Elementary: PublicClairlea Public School
Elementary: PublicGeorge Webster Elementary School
Elementary: PublicOur Lady of Fatima Catholic School
Elementary: CatholicWinston Churchill Collegiate Institute
Secondary: PublicNotre Dame Catholic High School
Secondary: CatholicBirchmount Park Collegiate Institute
Secondary: PublicMalvern Collegiate Institute
Secondary: PublicWexford Collegiate School for the Arts
Secondary: PublicSATEC @ W A Porter Collegiate Institute
Secondary: Public-
MEXITACO
1109 Victoria Park Avenue, Toronto, ON M4B 2K2 0.78km -
Sunrise Bar & Grill
1416 Victoria Park Avenue, East York, ON M4A 2M1 0.88km -
The Beaver & Firkin
16 Lebovic Ave, Scarborough, ON M1L 4V9 0.92km
-
Tim Horton's
3276 Saint Clair Avenue E, Toronto, ON M1L 1W1 0.77km -
McDonald's
3150 St. Clair E., Scarborough, ON M1L 1V6 0.7km -
Tim Hortons
725 Warden Avenue, Scarborough, ON M1L 4R7 0.74km
-
Victoria Park Pharmacy
1314 Av Victoria Park, East York, ON M4B 2L4 0.51km -
Eglinton Town Pharmacy
1-127 Lebovic Avenue, Scarborough, ON M1L 4V9 0.74km -
Shoppers Drug Mart
70 Eglinton Square Boulevard, Toronto, ON M1L 2K1 1.1km
-
Ital Vital
741 Pharmacy Avenue, Scarborough, ON M1L 3J4 0.25km -
Affy's Premium Grill
55 Lebovic Avenue, Unit 101-103, Scarborough, ON M1L 4V9 0.46km -
Pizza Hut
643 Pharmacy Avenue, Scarborough, ON M1L 3H3 0.48km
-
Eglinton Square
1 Eglinton Square, Toronto, ON M1L 2K1 1.08km -
SmartCentres - Scarborough
1900 Eglinton Avenue E, Scarborough, ON M1L 2L9 1.37km -
Golden Mile Shopping Centre
1880 Eglinton Avenue E, Scarborough, ON M1L 2L1 1.29km
-
Seaport Merchants
1101 Victoria Park Avenue, Scarborough, ON M4B 2K2 0.79km -
Tom's No Frills
1150 Victoria Park Avenue, Toronto, ON M4B 2K4 0.83km -
Saks Fine Foods
1677 O'connor Dr, North York, ON M4A 1W5 1.04km
-
LCBO
1900 Eglinton Avenue E, Eglinton & Warden Smart Centre, Toronto, ON M1L 2L9 1.58km -
Beer & Liquor Delivery Service Toronto
Toronto, ON 3.15km -
LCBO - Coxwell
1009 Coxwell Avenue, East York, ON M4C 3G4 3.57km
-
Warden Esso
2 Upton Road, Scarborough, ON M1L 2B8 0.82km -
Esso
2915 Saint Clair Avenue E, East York, ON M4B 1N9 1.02km -
Mister Transmission
1656 O'Connor Drive, North York, ON M4A 1W4 1.08km
-
Cineplex Odeon Eglinton Town Centre Cinemas
22 Lebovic Avenue, Toronto, ON M1L 4V9 0.85km -
Fox Theatre
2236 Queen St E, Toronto, ON M4E 1G2 4.73km -
Cineplex VIP Cinemas
12 Marie Labatte Road, unit B7, Toronto, ON M3C 0H9 4.83km
-
Toronto Public Library - Eglinton Square
Eglinton Square Shopping Centre, 1 Eglinton Square, Unit 126, Toronto, ON M1L 2K1 1.11km -
Dawes Road Library
416 Dawes Road, Toronto, ON M4B 2E8 1.59km -
Albert Campbell Library
496 Birchmount Road, Toronto, ON M1K 1J9 2.04km
-
Providence Healthcare
3276 Saint Clair Avenue E, Toronto, ON M1L 1W1 0.77km -
Michael Garron Hospital
825 Coxwell Avenue, East York, ON M4C 3E7 3.85km -
Scarborough General Hospital Medical Mall
3030 Av Lawrence E, Scarborough, ON M1P 2T7 5.78km
-
Taylor Creek Park
200 Dawes Rd (at Crescent Town Rd.), Toronto ON M4C 5M8 2.37km -
Flemingdon park
Don Mills & Overlea 3.32km -
Bluffers Park
7 Brimley Rd S, Toronto ON M1M 3W3 5km
-
TD Bank Financial Group
673 Warden Ave, Toronto ON M1L 3Z5 1.58km -
TD Bank Financial Group
2020 Eglinton Ave E, Scarborough ON M1L 2M6 1.74km -
CIBC
450 Danforth Rd (at Birchmount Rd.), Toronto ON M1K 1C6 2.12km
- 4 bath
- 5 bed
- 2500 sqft
1301 Woodbine Avenue, Toronto, Ontario • M4C 4E8 • Woodbine-Lumsden





