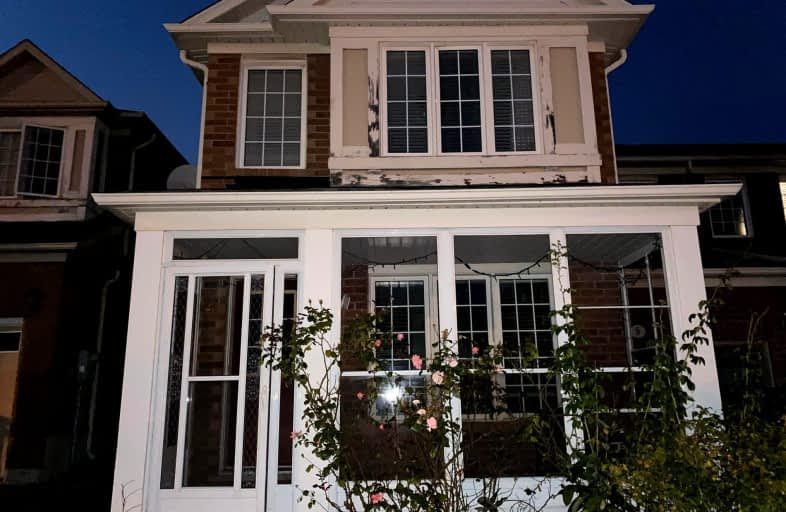Car-Dependent
- Most errands require a car.
33
/100
Good Transit
- Some errands can be accomplished by public transportation.
63
/100
Somewhat Bikeable
- Most errands require a car.
27
/100

St Gabriel Lalemant Catholic School
Elementary: Catholic
1.95 km
Blessed Pier Giorgio Frassati Catholic School
Elementary: Catholic
0.09 km
Tom Longboat Junior Public School
Elementary: Public
2.11 km
Thomas L Wells Public School
Elementary: Public
0.85 km
Cedarwood Public School
Elementary: Public
1.91 km
Brookside Public School
Elementary: Public
0.17 km
St Mother Teresa Catholic Academy Secondary School
Secondary: Catholic
2.76 km
Francis Libermann Catholic High School
Secondary: Catholic
4.06 km
Father Michael McGivney Catholic Academy High School
Secondary: Catholic
4.20 km
Albert Campbell Collegiate Institute
Secondary: Public
3.77 km
Lester B Pearson Collegiate Institute
Secondary: Public
2.95 km
Middlefield Collegiate Institute
Secondary: Public
3.36 km
-
Milliken Park
5555 Steeles Ave E (btwn McCowan & Middlefield Rd.), Scarborough ON M9L 1S7 2.91km -
Rouge National Urban Park
Zoo Rd, Toronto ON M1B 5W8 5.27km -
Highland Heights Park
30 Glendower Circt, Toronto ON 6.51km
-
TD Bank Financial Group
7670 Markham Rd, Markham ON L3S 4S1 3.11km -
RBC Royal Bank
60 Copper Creek Dr, Markham ON L6B 0P2 4.1km -
RBC Royal Bank
4751 Steeles Ave E (at Silver Star Blvd.), Toronto ON M1V 4S5 5.24km














