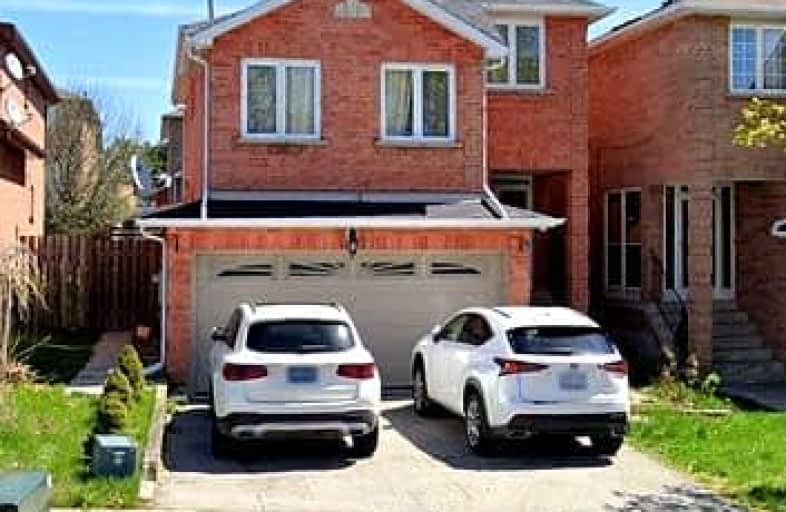Very Walkable
- Most errands can be accomplished on foot.
88
/100
Good Transit
- Some errands can be accomplished by public transportation.
58
/100
Bikeable
- Some errands can be accomplished on bike.
52
/100

St Vincent de Paul Catholic Elementary School
Elementary: Catholic
1.23 km
Boxwood Public School
Elementary: Public
1.79 km
Ellen Fairclough Public School
Elementary: Public
0.84 km
Markham Gateway Public School
Elementary: Public
0.59 km
Parkland Public School
Elementary: Public
0.47 km
Cedarwood Public School
Elementary: Public
0.83 km
Francis Libermann Catholic High School
Secondary: Catholic
4.17 km
Father Michael McGivney Catholic Academy High School
Secondary: Catholic
2.19 km
Albert Campbell Collegiate Institute
Secondary: Public
3.86 km
Lester B Pearson Collegiate Institute
Secondary: Public
4.76 km
Middlefield Collegiate Institute
Secondary: Public
1.32 km
Markham District High School
Secondary: Public
4.36 km
-
L'Amoreaux Park Dog Off-Leash Area
1785 McNicoll Ave (at Silver Springs Blvd.), Scarborough ON 5.37km -
Monarch Park
Ontario 5.68km -
Toogood Pond
Carlton Rd (near Main St.), Unionville ON L3R 4J8 5.84km
-
CIBC
7021 Markham Rd (at Steeles Ave. E), Markham ON L3S 0C2 0.5km -
Scotiabank
6019 Steeles Ave E, Toronto ON M1V 5P7 0.6km -
RBC Royal Bank
4751 Steeles Ave E (at Silver Star Blvd.), Toronto ON M1V 4S5 4.08km



