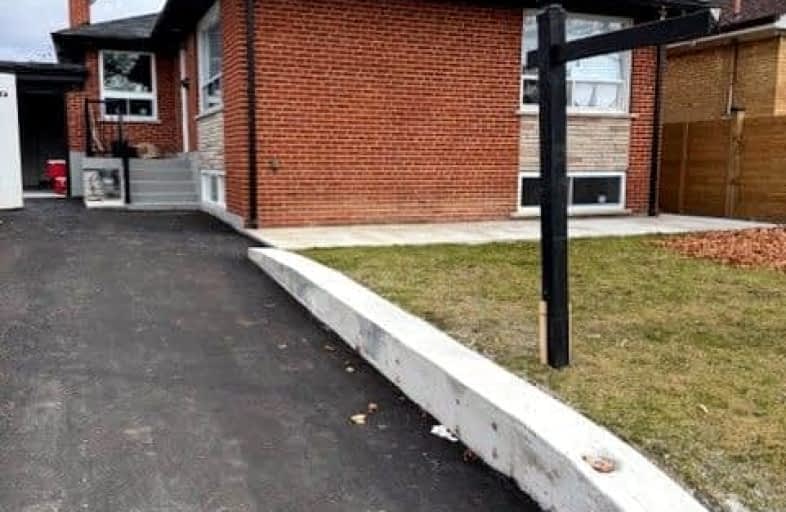Somewhat Walkable
- Some errands can be accomplished on foot.
Good Transit
- Some errands can be accomplished by public transportation.
Bikeable
- Some errands can be accomplished on bike.

Rivercrest Junior School
Elementary: PublicGreenholme Junior Middle School
Elementary: PublicSt Dorothy Catholic School
Elementary: CatholicWest Humber Junior Middle School
Elementary: PublicSt Benedict Catholic School
Elementary: CatholicBeaumonde Heights Junior Middle School
Elementary: PublicCaring and Safe Schools LC1
Secondary: PublicThistletown Collegiate Institute
Secondary: PublicFather Henry Carr Catholic Secondary School
Secondary: CatholicMonsignor Percy Johnson Catholic High School
Secondary: CatholicNorth Albion Collegiate Institute
Secondary: PublicWest Humber Collegiate Institute
Secondary: Public-
York Lions Stadium
Ian MacDonald Blvd, Toronto ON 7.83km -
Humbertown Park
Toronto ON 7.99km -
Chestnut Hill Park
Toronto ON 8.66km
-
TD Bank Financial Group
2038 Kipling Ave, Rexdale ON M9W 4K1 1.6km -
TD Bank Financial Group
2547 Weston Rd, York ON M9N 2A7 3.92km -
TD Bank Financial Group
250 Wincott Dr, Etobicoke ON M9R 2R5 5.64km
- — bath
- — bed
Main-18 Duntroon Crescent North, Toronto, Ontario • M9V 2A2 • West Humber-Clairville








