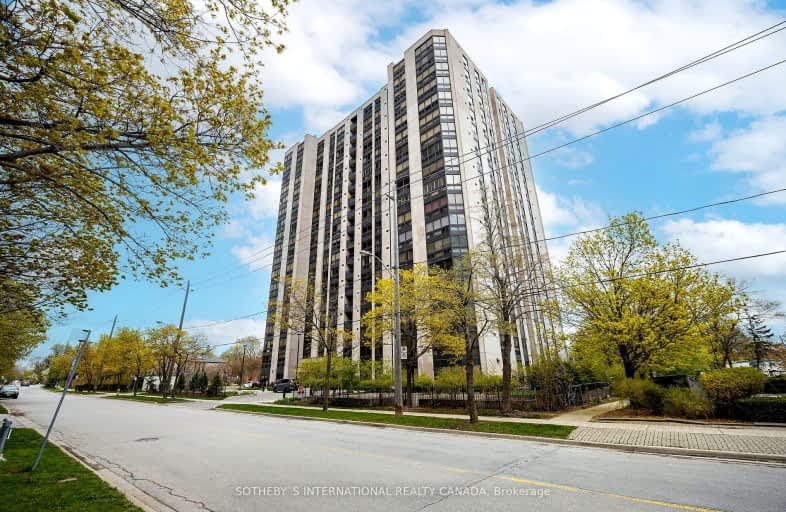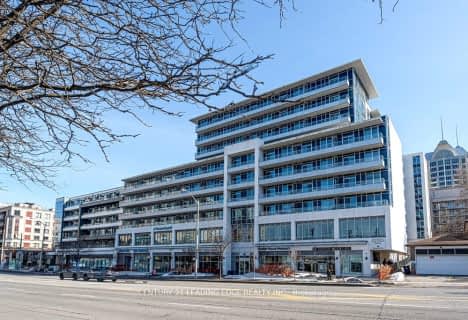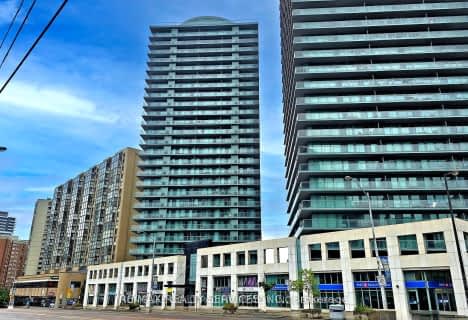Very Walkable
- Most errands can be accomplished on foot.
Excellent Transit
- Most errands can be accomplished by public transportation.
Somewhat Bikeable
- Most errands require a car.

Cardinal Carter Academy for the Arts
Elementary: CatholicAvondale Alternative Elementary School
Elementary: PublicAvondale Public School
Elementary: PublicClaude Watson School for the Arts
Elementary: PublicSt Edward Catholic School
Elementary: CatholicMcKee Public School
Elementary: PublicAvondale Secondary Alternative School
Secondary: PublicSt Andrew's Junior High School
Secondary: PublicDrewry Secondary School
Secondary: PublicCardinal Carter Academy for the Arts
Secondary: CatholicLoretto Abbey Catholic Secondary School
Secondary: CatholicEarl Haig Secondary School
Secondary: Public-
Jameh Bossam
39 Spring Garden Avenue, North York, ON M2N 3G1 0.41km -
Sushi Moto
4901 Yonge Street, North York, ON M2N 5N6 0.52km -
The Fry
4864 Yonge Street, North York, ON M2N 5N2 0.55km
-
Cinnamon Grove
100 Sheppard Avenue E, Toronto, ON M2N 6N5 0.13km -
Delimark Cafe
90 Sheppard Avenue E, Toronto, ON M2N 7K5 0.18km -
Cafe Inside
23 Spring Garden Ave, Toronto, ON M2N 7M2 0.44km
-
Shoppers Drug Mart
4841 Yonge Street, Toronto, ON M2N 5X2 0.52km -
Rexall Pharma Plus
288 Av Sheppard E, North York, ON M2N 3B1 0.56km -
Rexall Drugstore
7 Sheppard Ave W, Toronto, ON M2N 0.6km
-
Cinnamon Grove
100 Sheppard Avenue E, Toronto, ON M2N 6N5 0.13km -
Delimark Cafe
90 Sheppard Avenue E, Toronto, ON M2N 7K5 0.18km -
Chuck E. Cheese's
2452 Sheppard Avenue E, Willowdale, ON M2J 1X1 0.24km
-
Yonge Sheppard Centre
4841 Yonge Street, North York, ON M2N 5X2 0.52km -
North York Centre
5150 Yonge Street, Toronto, ON M2N 6L8 0.84km -
Sandro Bayview Village
2901 Bayview Avenue, North York, ON M2K 1E6 1.44km
-
PAT Spring Garden Market
63 Spring Garden Avenue, Toronto, ON M2N 5N6 0.36km -
Longo's
Level 3, 4841 Yonge St, Toronto, ON M2N 5X2 0.52km -
M2M Asian Grocery Store
4885 Yonge Street, Toronto, ON M2N 0.5km
-
Sheppard Wine Works
187 Sheppard Avenue E, Toronto, ON M2N 3A8 0.45km -
LCBO
5095 Yonge Street, North York, ON M2N 6Z4 0.75km -
LCBO
2901 Bayview Avenue, North York, ON M2K 1E6 1.77km
-
Rambo Car Cleaning
Sheppard Centre, 2 Sheppard Avenue E, Parking Level 2, Toronto, ON M2N 5Y7 0.51km -
Scotch Corner Services
Scotch Corner Pavilion, Middleton Tyas, North York DL10 6PQ 5483.16km -
Liberal Party of Canada (Ontario)
4910 Yonge Street, North York, ON M2N 5N5 0.57km
-
Cineplex Cinemas Empress Walk
5095 Yonge Street, 3rd Floor, Toronto, ON M2N 6Z4 0.77km -
Cineplex Cinemas Fairview Mall
1800 Sheppard Avenue E, Unit Y007, North York, ON M2J 5A7 5.16km -
Cineplex Cinemas Yorkdale
Yorkdale Shopping Centre, 3401 Dufferin Street, Toronto, ON M6A 2T9 5.51km
-
North York Central Library
5120 Yonge Street, Toronto, ON M2N 5N9 0.88km -
Toronto Public Library - Bayview Branch
2901 Bayview Avenue, Toronto, ON M2K 1E6 1.44km -
Toronto Public Library
2140 Avenue Road, Toronto, ON M5M 4M7 3.07km
-
North York General Hospital
4001 Leslie Street, North York, ON M2K 1E1 3.32km -
Baycrest
3560 Bathurst Street, North York, ON M6A 2E1 4.46km -
Sunnybrook Health Sciences Centre
2075 Bayview Avenue, Toronto, ON M4N 3M5 5.27km
-
Glendora Park
201 Glendora Ave (Willowdale Ave), Toronto ON 0.52km -
Harrison Garden Blvd Dog Park
Harrison Garden Blvd, North York ON M2N 0C3 0.7km -
Bayview Village Park
Bayview/Sheppard, Ontario 1.56km
-
CIBC
4841 Yonge St (at Sheppard Ave. E.), North York ON M2N 5X2 0.52km -
RBC Royal Bank
4789 Yonge St (Yonge), North York ON M2N 0G3 0.55km -
RBC Royal Bank
4401 Bathurst St (at Sheppard Ave. W), North York ON M3H 3R9 2.84km
For Sale
More about this building
View 5 Kenneth Avenue, Toronto- 2 bath
- 2 bed
- 900 sqft
1202-5791 Yonge Street, Toronto, Ontario • M2M 0A8 • Newtonbrook East
- 1 bath
- 1 bed
- 500 sqft
209-16 Harrison Garden Boulevard, Toronto, Ontario • M2N 7J6 • Willowdale East
- 2 bath
- 2 bed
- 800 sqft
901-5418 Yonge Street, Toronto, Ontario • M2N 6X4 • Willowdale West
- 2 bath
- 1 bed
- 600 sqft
517-591 Sheppard Avenue East, Toronto, Ontario • M2K 0G2 • Bayview Village
- 1 bath
- 2 bed
- 800 sqft
518-30 Fashion Roseway, Toronto, Ontario • M2N 6B4 • Willowdale East
- 2 bath
- 2 bed
- 700 sqft
1016-2885 Bayview Avenue, Toronto, Ontario • M2K 0A3 • Bayview Village
- 1 bath
- 1 bed
- 500 sqft
2307-5500 Yonge Street, Toronto, Ontario • M2N 7L1 • Willowdale West
- — bath
- — bed
- — sqft
201-23 Sheppard Avenue East, Toronto, Ontario • M2N 0C8 • Willowdale East
- 2 bath
- 2 bed
- 900 sqft
1906-18 Spring Garden Avenue, Toronto, Ontario • M2N 7M2 • Willowdale East














