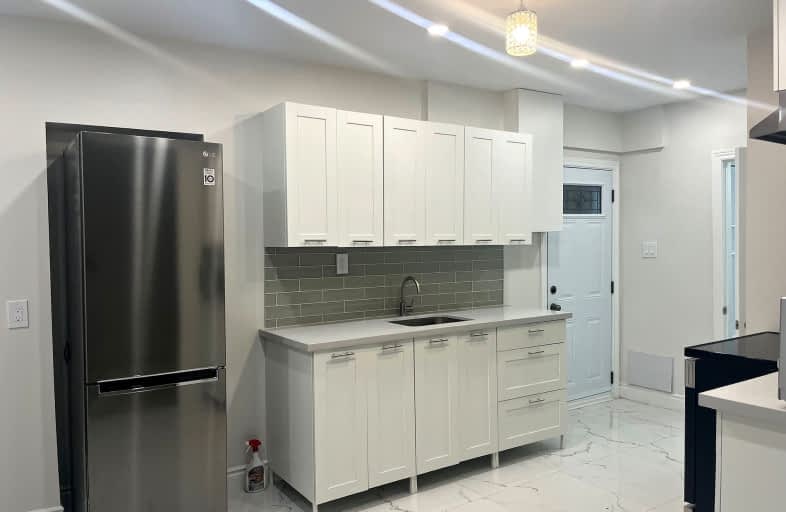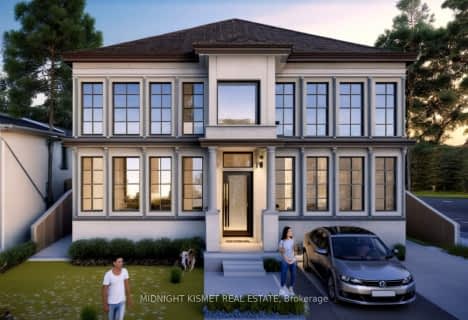Very Walkable
- Most errands can be accomplished on foot.
Good Transit
- Some errands can be accomplished by public transportation.
Very Bikeable
- Most errands can be accomplished on bike.

Étienne Brûlé Junior School
Elementary: PublicKaren Kain School of the Arts
Elementary: PublicSt Mark Catholic School
Elementary: CatholicSt Louis Catholic School
Elementary: CatholicDavid Hornell Junior School
Elementary: PublicPark Lawn Junior and Middle School
Elementary: PublicThe Student School
Secondary: PublicUrsula Franklin Academy
Secondary: PublicRunnymede Collegiate Institute
Secondary: PublicEtobicoke School of the Arts
Secondary: PublicWestern Technical & Commercial School
Secondary: PublicBishop Allen Academy Catholic Secondary School
Secondary: Catholic-
Chiang Mai
84 Park Lawn Rd, Toronto, ON M8Y 0B6 0.84km -
Lume Kitchen and Lounge
72 Park Lawn Road, Etobicoke, ON M8Y 3H8 0.9km -
Posticino Ristorante
755 The Queensway, Etobicoke, ON M8Z 1M8 1.09km
-
Tim Horton's
152 Park Lawn Road, Toronto, ON M8Y 3H8 0.32km -
Starbucks
150 Parklawn Road, Unit A, Toronto, ON M8Y 3H8 0.34km -
Tim Horton's
250 The Queensway, Etobicoke, ON M8Y 1J4 0.35km
-
F45 Training
36 Park Lawn Road, Unit 2, Toronto, ON M8Y 3H8 0.97km -
Orangetheory Fitness Parklawn
6 Park Lawn Rd, Etobicoke, ON M8V 1A4 1.12km -
Orangetheory Fitness Bloor West
2480 Bloor St West, Toronto, ON M6S 0A1 2.04km
-
B.Well Pharmacy
262 Manitoba Street, Toronto, ON M8Y 4G9 0.72km -
Shoppers Drug Mart
125 The Queensway, Etobicoke, ON M8Y 1H6 0.83km -
Shoppers Drug Mart
2206 Lake Shore Boulevard W, Toronto, ON M8V 1A4 1.13km
-
Popeyes Louisiana Kitchen
150 Park Lawn Road, Toronto, ON M8Y 3H8 0.34km -
Tim Horton's
250 The Queensway, Etobicoke, ON M8Y 1J4 0.35km -
Mamma Martino's Pasta and Pizzeria Restaurant
624 The Queensway, Etobicoke, ON M8Y 1K3 0.44km
-
Kipling-Queensway Mall
1255 The Queensway, Etobicoke, ON M8Z 1S1 2.89km -
Six Points Plaza
5230 Dundas Street W, Etobicoke, ON M9B 1A8 3.9km -
Humbertown Shopping Centre
270 The Kingsway, Etobicoke, ON M9A 3T7 4.09km
-
Sobeys
125 The Queensway, Etobicoke, ON M8Y 1H6 0.83km -
Valu-Mart
150 Berry Road, Etobicoke, ON M8Y 1W3 0.88km -
Cosimo’s No Frills
748 Queensway, Etobicoke, ON M8Z 1M9 1.03km
-
LCBO
1090 The Queensway, Etobicoke, ON M8Z 1P7 2.29km -
LCBO
2946 Bloor St W, Etobicoke, ON M8X 1B7 2.39km -
LCBO
2180 Bloor Street W, Toronto, ON M6S 1N3 2.75km
-
Esso
250 The Queensway, Etobicoke, ON M8Y 1J4 0.35km -
Shell
680 The Queensway, Etobicoke, ON M8Y 1K9 0.69km -
Esso
2189 Lake Shore Boulevard W, Etobicoke, ON M8V 1A1 1.2km
-
Cineplex Cinemas Queensway and VIP
1025 The Queensway, Etobicoke, ON M8Z 6C7 2.19km -
Kingsway Theatre
3030 Bloor Street W, Toronto, ON M8X 1C4 2.51km -
Revue Cinema
400 Roncesvalles Ave, Toronto, ON M6R 2M9 3.97km
-
Toronto Public Library
200 Park Lawn Road, Toronto, ON M8Y 3J1 0.04km -
Mimico Centennial
47 Station Road, Toronto, ON M8V 2R1 1.74km -
Swansea Memorial Public Library
95 Lavinia Avenue, Toronto, ON M6S 3H9 2.21km
-
St Joseph's Health Centre
30 The Queensway, Toronto, ON M6R 1B5 3.52km -
Toronto Rehabilitation Institute
130 Av Dunn, Toronto, ON M6K 2R6 4.74km -
Queensway Care Centre
150 Sherway Drive, Etobicoke, ON M9C 1A4 6.19km
- 1 bath
- 3 bed
- 700 sqft
100-1 Yorkview Drive, Toronto, Ontario • M8Z 2E7 • Stonegate-Queensway
- 1 bath
- 3 bed
- 700 sqft
200-1 Yorkview Drive, Toronto, Ontario • M8Z 2E7 • Stonegate-Queensway
- 1 bath
- 3 bed
- 700 sqft
Main-62 Coe Hill Drive, Toronto, Ontario • M6S 3C8 • High Park-Swansea










