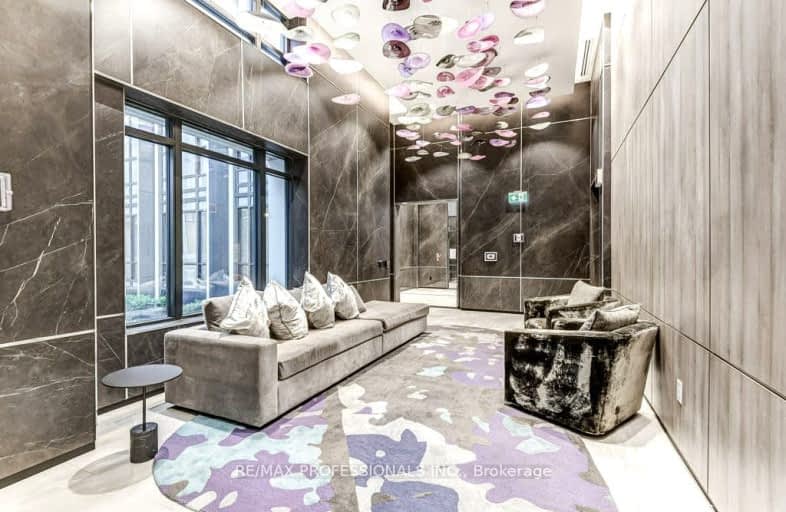Very Walkable
- Most errands can be accomplished on foot.
Excellent Transit
- Most errands can be accomplished by public transportation.
Very Bikeable
- Most errands can be accomplished on bike.

Humber Valley Village Junior Middle School
Elementary: PublicRosethorn Junior School
Elementary: PublicIslington Junior Middle School
Elementary: PublicOur Lady of Peace Catholic School
Elementary: CatholicNorseman Junior Middle School
Elementary: PublicOur Lady of Sorrows Catholic School
Elementary: CatholicEtobicoke Year Round Alternative Centre
Secondary: PublicBurnhamthorpe Collegiate Institute
Secondary: PublicEtobicoke School of the Arts
Secondary: PublicEtobicoke Collegiate Institute
Secondary: PublicRichview Collegiate Institute
Secondary: PublicBishop Allen Academy Catholic Secondary School
Secondary: Catholic-
Pizzeria Via Napoli
4923 Dundas Street W, Toronto, ON M9A 1B6 0.29km -
Fox & Fiddle Precinct
4946 Dundas St W, Etobicoke, ON M9A 1B7 0.33km -
Black Angus Steakhouse
3250 Bloor Street W, Suite 126, Etobicoke, ON M8X 2X4 0.41km
-
Cafe On the Go
Islington And Bloor, Toronto, ON M8X 0.22km -
Brioche Dorée
3300 Bloor Street W, Etobicoke, ON M8X 2W8 0.3km -
Tim Hortons
3300 Bloor Street W, Toronto, ON M8X 1E9 0.33km
-
Auxiliary Crossfit
213 Sterling Road, Suite 109, Toronto, ON M6R 2B2 6.57km -
Quest Health & Performance
231 Wallace Avenue, Toronto, ON M6H 1V5 6.63km -
The Uptown PowerStation
3019 Dufferin Street, Lower Level, Toronto, ON M6B 3T7 9.33km
-
Rexall Pharmacy
4890 Dundas Street W, Etobicoke, ON M9A 1B5 0.36km -
Pharmaplus Drugmart
4890 Dundas St W, Toronto, ON M9A 1B5 0.36km -
Shoppers Drug Mart
3010 Bloor St W, Etobicoke, ON M8X 1C2 1.2km
-
Freshii
106-3300 Bloor Street W, Toronto, ON M8X 2W8 0.28km -
Kibo Sushi House
4925 Dundas Street W, Etobicoke, ON M9A 1B6 0.28km -
Subway
4927 Dundas Street W, Toronto, ON M9A 1B6 0.29km
-
Six Points Plaza
5230 Dundas Street W, Etobicoke, ON M9B 1A8 1.24km -
HearingLife
270 The Kingsway, Etobicoke, ON M9A 3T7 1.7km -
Cloverdale Mall
250 The East Mall, Etobicoke, ON M9B 3Y8 2.91km
-
Sobeys
3250-3300 Bloor Street W, Toronto, ON M8X 2X9 0.32km -
Rabba Fine Foods Stores
4869 Dundas St W, Etobicoke, ON M9A 1B2 0.37km -
Valley Farm Produce
5230 Dundas Street W, Toronto, ON M9B 1A8 1.21km
-
LCBO
2946 Bloor St W, Etobicoke, ON M8X 1B7 1.45km -
LCBO
1090 The Queensway, Etobicoke, ON M8Z 1P7 2.69km -
LCBO
Cloverdale Mall, 250 The East Mall, Toronto, ON M9B 3Y8 2.8km
-
A-1 Quality Chimney Cleaning and Repair
48 Fieldway Road, Toronto, ON M8Z 3L2 0.72km -
Canada Cycle Sport
363 Bering Avenue, Toronto, ON M8Z 1.17km -
Enercare
123 Judge Road, Etobicoke, ON M8Z 3L2 1.31km
-
Kingsway Theatre
3030 Bloor Street W, Toronto, ON M8X 1C4 1.1km -
Cineplex Cinemas Queensway and VIP
1025 The Queensway, Etobicoke, ON M8Z 6C7 3.01km -
Revue Cinema
400 Roncesvalles Ave, Toronto, ON M6R 2M9 6.03km
-
Toronto Public Library
36 Brentwood Road N, Toronto, ON M8X 2B5 0.94km -
Toronto Public Library Eatonville
430 Burnhamthorpe Road, Toronto, ON M9B 2B1 2.67km -
Toronto Public Library
200 Park Lawn Road, Toronto, ON M8Y 3J1 3.34km
-
Queensway Care Centre
150 Sherway Drive, Etobicoke, ON M9C 1A4 5.13km -
Trillium Health Centre - Toronto West Site
150 Sherway Drive, Toronto, ON M9C 1A4 5.12km -
St Joseph's Health Centre
30 The Queensway, Toronto, ON M6R 1B5 6.14km
-
Ravenscrest Park
305 Martin Grove Rd, Toronto ON M1M 1M1 2.56km -
Magwood Park
Toronto ON 2.54km -
Noble Park
Toronto ON 3.97km
-
Scotiabank
1100 the Queensway (Dorchester Avenue), Etobicoke ON M8Z 1P7 2.77km -
TD Bank Financial Group
1315 the Queensway (Kipling), Etobicoke ON M8Z 1S8 2.93km -
CIBC
1582 the Queensway (at Atomic Ave.), Etobicoke ON M8Z 1V1 3.45km
- 2 bath
- 2 bed
- 1200 sqft
1201-2 Aberfoyle Crescent, Toronto, Ontario • M8X 2Z8 • Islington-City Centre West
- 2 bath
- 3 bed
- 1200 sqft
1101-859 The Queensway, Toronto, Ontario • M8Z 1N8 • Stonegate-Queensway
- 2 bath
- 2 bed
- 700 sqft
3701-7 Mabelle Avenue, Toronto, Ontario • M9A 0C9 • Islington-City Centre West
- 2 bath
- 2 bed
- 1000 sqft
129-5233 Dundas Street, Toronto, Ontario • M9B 6M1 • Islington-City Centre West
- 2 bath
- 2 bed
- 1400 sqft
511-1 Aberfoyle Crescent, Toronto, Ontario • M8X 2X8 • Islington-City Centre West
- 2 bath
- 3 bed
- 900 sqft
603-859 The Queensway, Toronto, Ontario • M8Z 1N8 • Stonegate-Queensway
- 3 bath
- 2 bed
- 1000 sqft
153-25 VIKING Lane, Toronto, Ontario • M9B 0A1 • Islington-City Centre West
- 2 bath
- 2 bed
- 900 sqft
907-293 The Kingsway, Toronto, Ontario • M9A 0E8 • Edenbridge-Humber Valley
- 2 bath
- 2 bed
- 1000 sqft
203-15 Michael Power Place, Toronto, Ontario • M9A 5G4 • Islington-City Centre West
- 2 bath
- 2 bed
- 700 sqft
801-7 Mabelle Avenue, Toronto, Ontario • M9A 0C9 • Islington-City Centre West
- 2 bath
- 3 bed
- 900 sqft
507-1195 The Queensway, Toronto, Ontario • M8Z 1H0 • Islington-City Centre West














