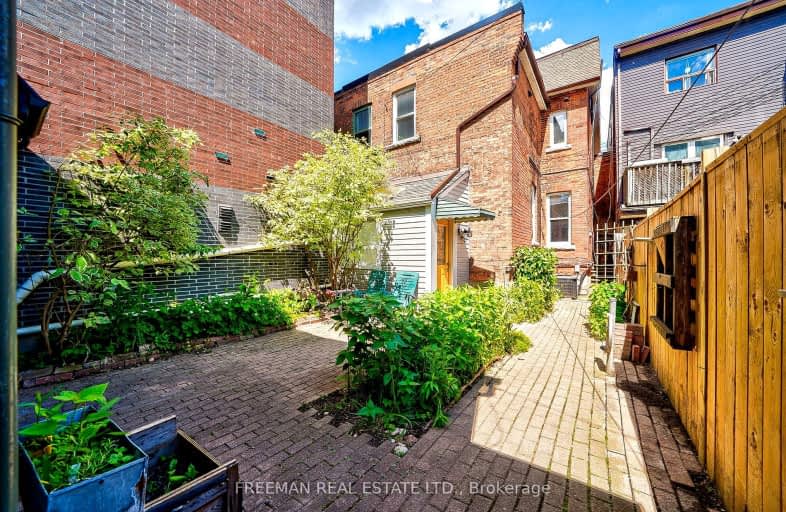Walker's Paradise
- Daily errands do not require a car.
Rider's Paradise
- Daily errands do not require a car.
Very Bikeable
- Most errands can be accomplished on bike.

St Raymond Catholic School
Elementary: CatholicHawthorne II Bilingual Alternative Junior School
Elementary: PublicEssex Junior and Senior Public School
Elementary: PublicHillcrest Community School
Elementary: PublicHuron Street Junior Public School
Elementary: PublicPalmerston Avenue Junior Public School
Elementary: PublicMsgr Fraser Orientation Centre
Secondary: CatholicWest End Alternative School
Secondary: PublicMsgr Fraser College (Alternate Study) Secondary School
Secondary: CatholicLoretto College School
Secondary: CatholicHarbord Collegiate Institute
Secondary: PublicCentral Technical School
Secondary: Public-
Jean Sibelius Square
Wells St and Kendal Ave, Toronto ON 0.41km -
Christie Pits Park
750 Bloor St W (btw Christie & Crawford), Toronto ON M6G 3K4 0.79km -
Taddle Creek Park
Lowther Ave (Bedford Rd.), Toronto ON 1.2km
-
TD Bank Financial Group
574 Bloor St W (Bathurst), Toronto ON M6G 1K1 0.51km -
TD Bank Financial Group
870 St Clair Ave W, Toronto ON M6C 1C1 1.94km -
RBC Royal Bank
935 Saint Clair Ave W (Oakwood), Toronto ON M6C 1C7 2.06km
- 2 bath
- 3 bed
- 700 sqft
02-61 Lightbourn Avenue, Toronto, Ontario • M6H 3P5 • Dovercourt-Wallace Emerson-Junction
- 1 bath
- 1 bed
Lower-1041 Saint Clarens Avenue, Toronto, Ontario • M6H 3X8 • Corso Italia-Davenport
- 1 bath
- 1 bed
- 700 sqft
04-580A College Street, Toronto, Ontario • M6G 1B3 • Palmerston-Little Italy













