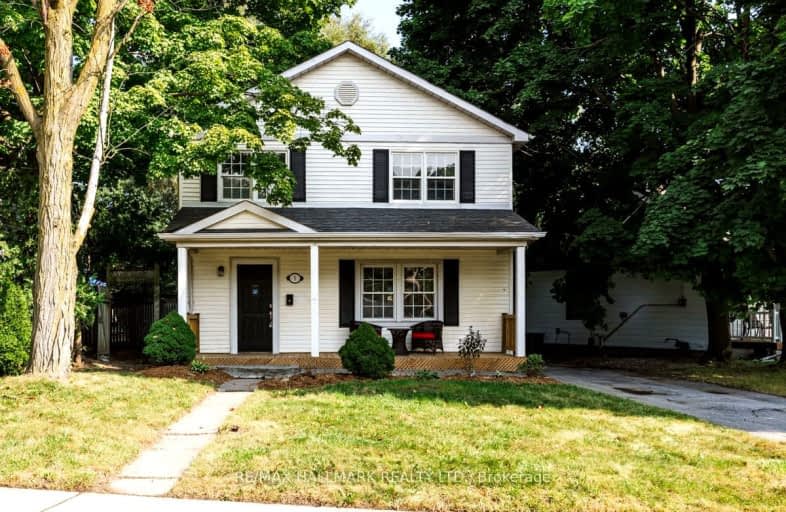Very Walkable
- Most errands can be accomplished on foot.
78
/100
Good Transit
- Some errands can be accomplished by public transportation.
63
/100
Bikeable
- Some errands can be accomplished on bike.
58
/100

Victoria Park Elementary School
Elementary: Public
0.73 km
O'Connor Public School
Elementary: Public
0.97 km
Selwyn Elementary School
Elementary: Public
0.21 km
Gordon A Brown Middle School
Elementary: Public
0.10 km
George Webster Elementary School
Elementary: Public
0.75 km
Our Lady of Fatima Catholic School
Elementary: Catholic
0.91 km
East York Alternative Secondary School
Secondary: Public
2.23 km
Notre Dame Catholic High School
Secondary: Catholic
3.13 km
East York Collegiate Institute
Secondary: Public
2.36 km
Malvern Collegiate Institute
Secondary: Public
2.91 km
SATEC @ W A Porter Collegiate Institute
Secondary: Public
1.67 km
Marc Garneau Collegiate Institute
Secondary: Public
2.48 km
-
Taylor Creek Park
200 Dawes Rd (at Crescent Town Rd.), Toronto ON M4C 5M8 1.26km -
Ashtonbee Reservoir Park
Scarborough ON M1L 3K9 2.55km -
Wexford Park
35 Elm Bank Rd, Toronto ON 3km
-
BMO Bank of Montreal
627 Pharmacy Ave, Toronto ON M1L 3H3 1.11km -
BMO Bank of Montreal
1900 Eglinton Ave E (btw Pharmacy Ave. & Hakimi Ave.), Toronto ON M1L 2L9 2.18km -
TD Bank Financial Group
2020 Eglinton Ave E, Scarborough ON M1L 2M6 2.94km




