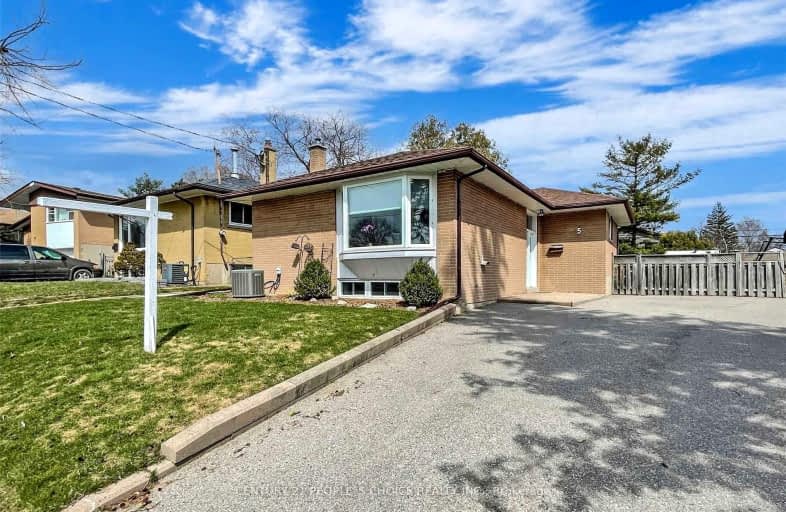Somewhat Walkable
- Some errands can be accomplished on foot.
66
/100
Good Transit
- Some errands can be accomplished by public transportation.
57
/100
Somewhat Bikeable
- Most errands require a car.
49
/100

Ben Heppner Vocal Music Academy
Elementary: Public
0.70 km
Heather Heights Junior Public School
Elementary: Public
0.75 km
Tecumseh Senior Public School
Elementary: Public
0.82 km
Golf Road Junior Public School
Elementary: Public
0.74 km
Willow Park Junior Public School
Elementary: Public
0.89 km
George B Little Public School
Elementary: Public
0.33 km
Native Learning Centre East
Secondary: Public
2.58 km
Maplewood High School
Secondary: Public
1.73 km
West Hill Collegiate Institute
Secondary: Public
1.80 km
Woburn Collegiate Institute
Secondary: Public
1.72 km
Cedarbrae Collegiate Institute
Secondary: Public
1.86 km
St John Paul II Catholic Secondary School
Secondary: Catholic
2.55 km
-
Charlottetown Park
65 Charlottetown Blvd (Lawrence & Charlottetown), Scarborough ON 5.69km -
Iroquois Park
295 Chartland Blvd S (at McCowan Rd), Scarborough ON M1S 3L7 6.06km -
Port Union Village Common Park
105 Bridgend St, Toronto ON M9C 2Y2 6.17km
-
TD Bank Financial Group
1900 Ellesmere Rd (Ellesmere and Bellamy), Scarborough ON M1H 2V6 2.51km -
TD Bank Financial Group
300 Borough Dr (in Scarborough Town Centre), Scarborough ON M1P 4P5 3.85km -
CIBC
480 Progress Ave, Scarborough ON M1P 5J1 4.15km














