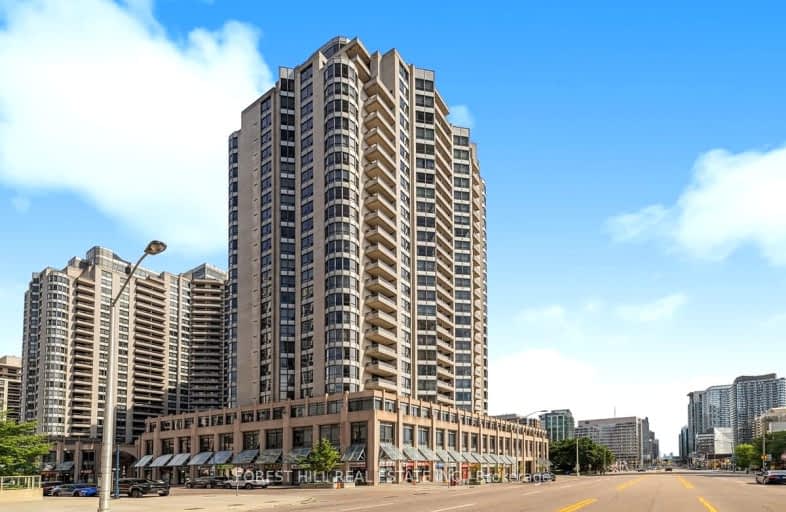Very Walkable
- Most errands can be accomplished on foot.
Excellent Transit
- Most errands can be accomplished by public transportation.
Bikeable
- Some errands can be accomplished on bike.

Cardinal Carter Academy for the Arts
Elementary: CatholicClaude Watson School for the Arts
Elementary: PublicSt Cyril Catholic School
Elementary: CatholicChurchill Public School
Elementary: PublicWillowdale Middle School
Elementary: PublicMcKee Public School
Elementary: PublicAvondale Secondary Alternative School
Secondary: PublicDrewry Secondary School
Secondary: PublicÉSC Monseigneur-de-Charbonnel
Secondary: CatholicCardinal Carter Academy for the Arts
Secondary: CatholicNewtonbrook Secondary School
Secondary: PublicEarl Haig Secondary School
Secondary: Public-
Metro
20 Church Avenue, Toronto 0.05km -
H Mart North York
5323 Yonge Street, North York 0.13km -
H-Mart Finch
5545 Yonge Street, North York 0.44km
-
Wine Rack
20 Church Avenue, North York 0.08km -
LCBO
5095 Yonge Street A4, North York 0.66km -
LCBO
22 Poyntz Avenue Suite 200, Toronto 1.64km
-
Wuli Wonton
5 Northtown Way Uni 14, North York 0km -
DA SHE TOU SPICY HOT POT NOODLES
5 Northtown Way, North York 0.01km -
桥头排骨 the bridge
15 Northtown Way Unit 19, North York 0.02km
-
Shuyi Tealicious
5 Northtown Way, North York 0.05km -
Cuppa Tea Northtown | Drinks & Pastries
5 Northtown Way #14, North York 0.05km -
OneZo Tapioca 丸作
5 Northtown Way #9, North York 0.05km
-
CIBC Branch with ATM
5255 Yonge Street, North York 0.29km -
BMO Bank of Montreal
5522 Yonge Street, North York 0.45km -
TD Canada Trust Branch and ATM
5200 Yonge Street Unit 4, North York 0.5km
-
Circle K
5571 Yonge Street, North York 0.48km -
Esso
5571 Yonge Street, North York 0.48km -
Shell
4722 Yonge Street, North York 1.7km
-
AYoga Studio
15 Northtown Way, North York 0.02km -
Spark EMS Fitness
5460 Yonge Street Suite 108, North York 0.33km -
EZiPilates Fitness & Wellness
5508 Yonge Street, North York 0.43km
-
Northtown Way Square
8 Northtown Way, North York 0.06km -
Northtown Park
North York 0.12km -
Northtown Park
435 Doris Avenue, Toronto 0.13km
-
Toronto Public Library - North York Central Library
5120 Yonge Street, North York 0.73km -
Library Shipping & Receiving
5120 Yonge Street, North York 0.77km -
Tiny Library - "Take a book, Leave a book" [book trading box]
274 Burnett Avenue, North York 1.69km
-
Dr. Sarah Louie, Naturopathic Doctor & Acupuncture Provider
5292 Yonge Street, North York 0.3km -
WELLNESS KIZUNA
5292 Yonge Street, North York 0.3km -
HealthOne Medical Centre
5292 Yonge Street, North York 0.3km
-
Metro
20 Church Avenue, Toronto 0.05km -
Metro Pharmacy
20 Church Avenue, North York 0.05km -
Northtown Way Pharmacy
10 Northtown Way, North York 0.09km
-
Collaboht Branding
205-5409 Yonge Street, Toronto 0.15km -
Empress Walk
5095 Yonge Street, North York 0.69km -
North York Centre
5150 Yonge Street, North York 0.69km
-
Cineplex Cinemas Empress Walk
Empress Walk, 5095 Yonge Street 3rd Floor, North York 0.69km -
Funland
265-7181 Yonge Street, Markham 3.2km
-
St. Louis Bar & Grill
5307 Yonge Street, North York 0.18km -
Dakgogi
5310 Yonge Street, North York 0.21km -
Canadian Restaurant & Bar Show
5255 Yonge Street # 1000, North York 0.3km
For Sale
For Rent
More about this building
View 5 Northtown Way, Toronto- 2 bath
- 2 bed
- 900 sqft
1202-5791 Yonge Street, Toronto, Ontario • M2M 0A8 • Newtonbrook East
- 2 bath
- 3 bed
- 800 sqft
2203-7 Lorraine Drive, Toronto, Ontario • M2N 7H2 • Willowdale West
- 2 bath
- 2 bed
- 800 sqft
901-5418 Yonge Street, Toronto, Ontario • M2N 6X4 • Willowdale West
- 2 bath
- 2 bed
- 1200 sqft
2107-33 Elmhurst Avenue, Toronto, Ontario • M2N 6G8 • Lansing-Westgate
- 2 bath
- 2 bed
- 700 sqft
1016-2885 Bayview Avenue, Toronto, Ontario • M2K 0A3 • Bayview Village
- 2 bath
- 2 bed
- 1000 sqft
1109-2 Clairtrell Road, Toronto, Ontario • M2N 7H5 • Willowdale East
- 2 bath
- 2 bed
- 1400 sqft
1601-7 Townsgate Drive, Vaughan, Ontario • L4J 7Z9 • Crestwood-Springfarm-Yorkhill
- — bath
- — bed
- — sqft
201-23 Sheppard Avenue East, Toronto, Ontario • M2N 0C8 • Willowdale East
- 2 bath
- 2 bed
- 900 sqft
1906-18 Spring Garden Avenue, Toronto, Ontario • M2N 7M2 • Willowdale East














