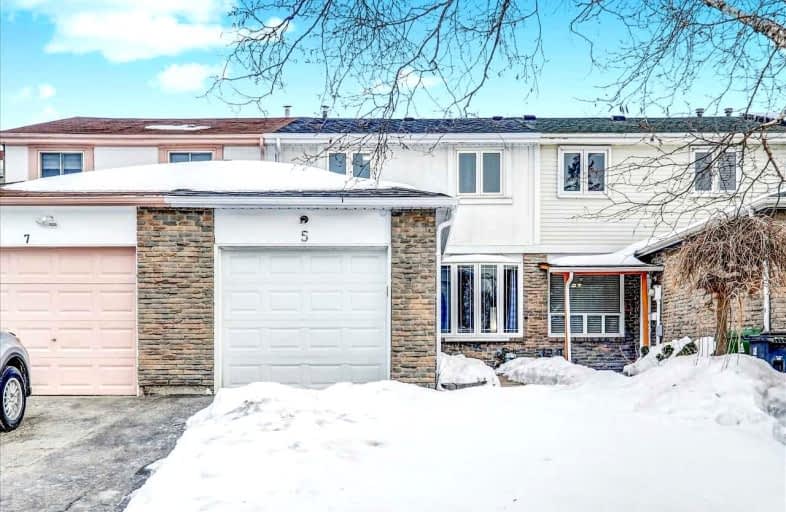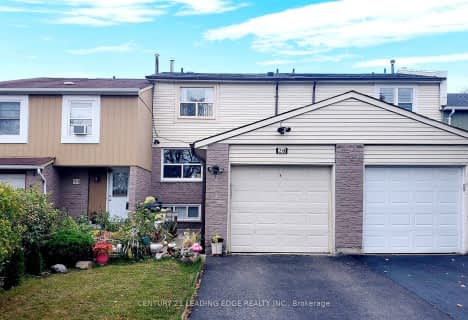
St Florence Catholic School
Elementary: Catholic
0.76 km
Lucy Maud Montgomery Public School
Elementary: Public
0.75 km
St Columba Catholic School
Elementary: Catholic
0.60 km
Grey Owl Junior Public School
Elementary: Public
0.31 km
Berner Trail Junior Public School
Elementary: Public
0.43 km
Emily Carr Public School
Elementary: Public
0.79 km
St Mother Teresa Catholic Academy Secondary School
Secondary: Catholic
0.84 km
West Hill Collegiate Institute
Secondary: Public
3.54 km
Woburn Collegiate Institute
Secondary: Public
2.82 km
Cedarbrae Collegiate Institute
Secondary: Public
5.13 km
Lester B Pearson Collegiate Institute
Secondary: Public
0.82 km
St John Paul II Catholic Secondary School
Secondary: Catholic
1.86 km





