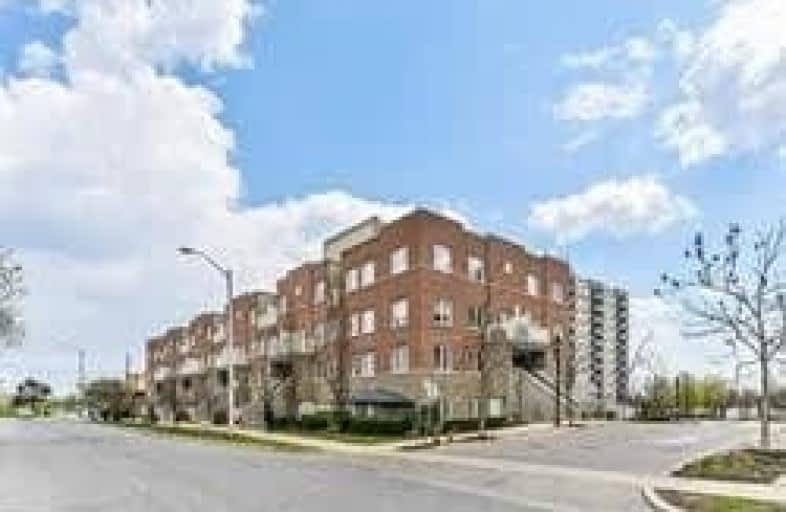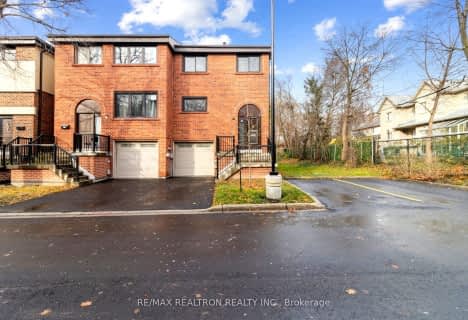Car-Dependent
- Almost all errands require a car.
Excellent Transit
- Most errands can be accomplished by public transportation.
Bikeable
- Some errands can be accomplished on bike.

ÉÉC Notre-Dame-de-Grâce
Elementary: CatholicParkfield Junior School
Elementary: PublicPrincess Margaret Junior School
Elementary: PublicSt Marcellus Catholic School
Elementary: CatholicJohn G Althouse Middle School
Elementary: PublicDixon Grove Junior Middle School
Elementary: PublicCentral Etobicoke High School
Secondary: PublicKipling Collegiate Institute
Secondary: PublicBurnhamthorpe Collegiate Institute
Secondary: PublicRichview Collegiate Institute
Secondary: PublicMartingrove Collegiate Institute
Secondary: PublicMichael Power/St Joseph High School
Secondary: Catholic-
Pools, Mississauga , Forest Glen Park Splash Pad
3545 Fieldgate Dr, Mississauga ON 6.25km -
Rennie Park
1 Rennie Ter, Toronto ON M6S 4Z9 8.01km -
Grand Avenue Park
Toronto ON 8.1km
-
TD Bank Financial Group
250 Wincott Dr, Etobicoke ON M9R 2R5 1.45km -
HSBC Bank Canada
170 Attwell Dr, Toronto ON M9W 5Z5 2.32km -
TD Bank Financial Group
1048 Islington Ave, Etobicoke ON M8Z 6A4 5.98km
For Sale
More about this building
View 5 Richgrove Drive, Toronto- 3 bath
- 3 bed
- 1400 sqft
35 Maple Branch Path, Toronto, Ontario • M9P 3T4 • Kingsview Village-The Westway
- 3 bath
- 3 bed
- 1600 sqft
95-15 Applewood Lane, Toronto, Ontario • M9C 0C1 • Etobicoke West Mall
- 3 bath
- 3 bed
- 1600 sqft
43-26 Applewood Lane, Toronto, Ontario • M9C 0C1 • Etobicoke West Mall
- 2 bath
- 3 bed
- 1200 sqft
16-17 Centennial Park Road, Toronto, Ontario • M9C 4W8 • Eringate-Centennial-West Deane
- 3 bath
- 3 bed
- 1200 sqft
52-580 Renforth Drive, Toronto, Ontario • M9C 2N5 • Eringate-Centennial-West Deane







