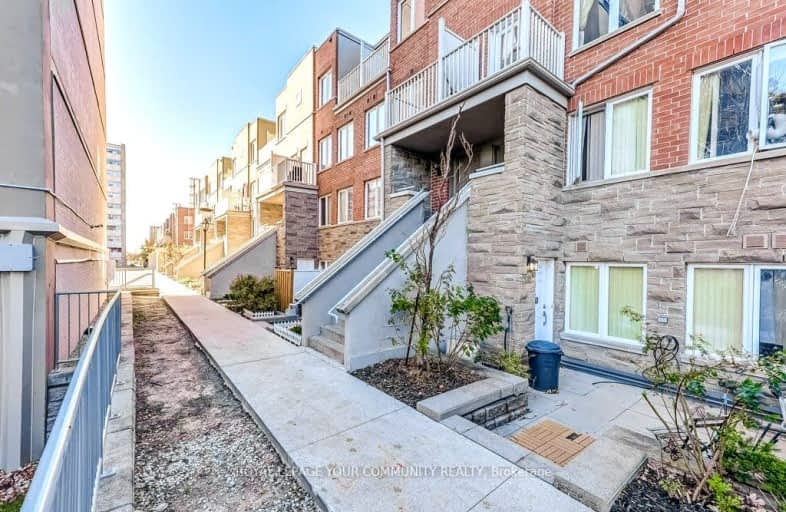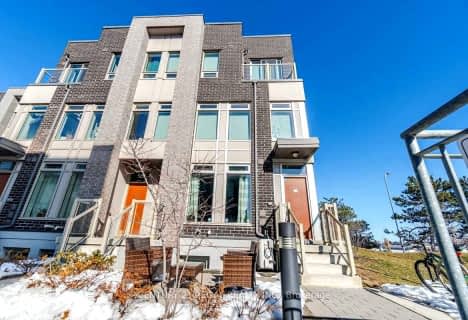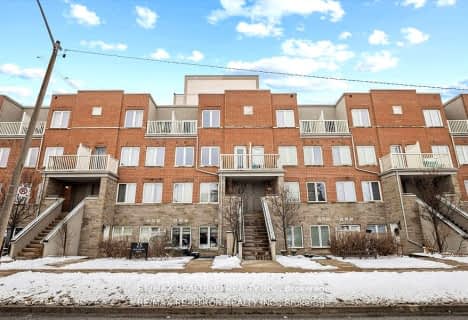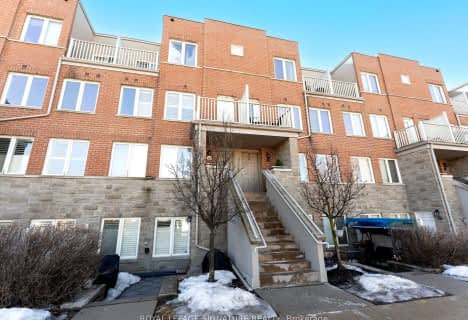Car-Dependent
- Almost all errands require a car.
Excellent Transit
- Most errands can be accomplished by public transportation.
Bikeable
- Some errands can be accomplished on bike.

ÉÉC Notre-Dame-de-Grâce
Elementary: CatholicParkfield Junior School
Elementary: PublicPrincess Margaret Junior School
Elementary: PublicSt Marcellus Catholic School
Elementary: CatholicJohn G Althouse Middle School
Elementary: PublicDixon Grove Junior Middle School
Elementary: PublicCentral Etobicoke High School
Secondary: PublicKipling Collegiate Institute
Secondary: PublicBurnhamthorpe Collegiate Institute
Secondary: PublicRichview Collegiate Institute
Secondary: PublicMartingrove Collegiate Institute
Secondary: PublicMichael Power/St Joseph High School
Secondary: Catholic-
Pools, Mississauga , Forest Glen Park Splash Pad
3545 Fieldgate Dr, Mississauga ON 6.25km -
Rennie Park
1 Rennie Ter, Toronto ON M6S 4Z9 8.01km -
Grand Avenue Park
Toronto ON 8.1km
-
TD Bank Financial Group
250 Wincott Dr, Etobicoke ON M9R 2R5 1.45km -
HSBC Bank Canada
170 Attwell Dr, Toronto ON M9W 5Z5 2.32km -
TD Bank Financial Group
1048 Islington Ave, Etobicoke ON M8Z 6A4 5.98km
For Sale
More about this building
View 5 Richgrove Drive, Toronto- 2 bath
- 2 bed
- 1000 sqft
102-25 Richgrove Drive North, Toronto, Ontario • M9R 0A3 • Willowridge-Martingrove-Richview
- 3 bath
- 2 bed
- 1000 sqft
112-11 Applewood Lane, Toronto, Ontario • M9C 2Z7 • Etobicoke West Mall
- 2 bath
- 2 bed
- 1000 sqft
212-5 Richgrove Drive, Toronto, Ontario • M9R 0A3 • Willowridge-Martingrove-Richview
- 2 bath
- 2 bed
- 900 sqft
206-25 Richgrove Drive, Toronto, Ontario • M9R 0A3 • Willowridge-Martingrove-Richview
- 2 bath
- 2 bed
- 1000 sqft
205-5 Richgrove Drive, Toronto, Ontario • M9R 0A3 • Willowridge-Martingrove-Richview







