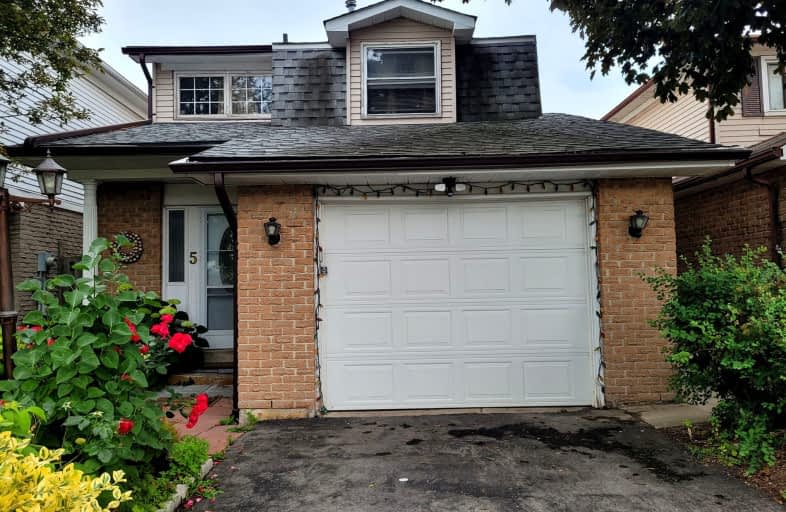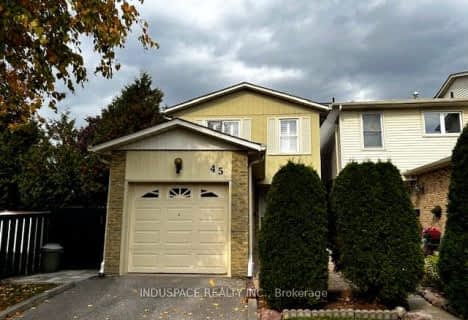Car-Dependent
- Most errands require a car.
37
/100
Good Transit
- Some errands can be accomplished by public transportation.
63
/100
Somewhat Bikeable
- Most errands require a car.
48
/100

St Jean de Brebeuf Catholic School
Elementary: Catholic
0.86 km
John G Diefenbaker Public School
Elementary: Public
0.75 km
St Dominic Savio Catholic School
Elementary: Catholic
1.37 km
Meadowvale Public School
Elementary: Public
1.37 km
Chief Dan George Public School
Elementary: Public
0.60 km
Cardinal Leger Catholic School
Elementary: Catholic
1.72 km
St Mother Teresa Catholic Academy Secondary School
Secondary: Catholic
3.82 km
West Hill Collegiate Institute
Secondary: Public
4.06 km
Sir Oliver Mowat Collegiate Institute
Secondary: Public
3.71 km
St John Paul II Catholic Secondary School
Secondary: Catholic
3.26 km
Dunbarton High School
Secondary: Public
4.12 km
St Mary Catholic Secondary School
Secondary: Catholic
4.60 km
-
Adam's Park
2 Rozell Rd, Toronto ON 2.51km -
Kinsmen Park
Sandy Beach Rd, Pickering ON 7.85km -
Milliken Park
5555 Steeles Ave E (btwn McCowan & Middlefield Rd.), Scarborough ON M9L 1S7 8.71km
-
CIBC
7021 Markham Rd (at Steeles Ave. E), Markham ON L3S 0C2 7.53km -
CIBC
510 Copper Creek Dr (Donald Cousins Parkway), Markham ON L6B 0S1 7.98km -
RBC Royal Bank
3091 Lawrence Ave E, Scarborough ON M1H 1A1 8.6km


